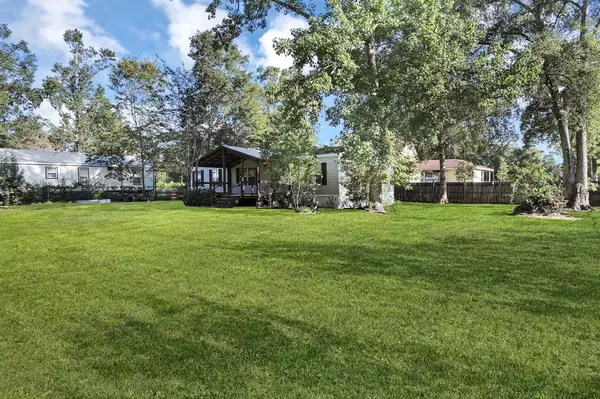For more information regarding the value of a property, please contact us for a free consultation.
25362 Spruce LN Cleveland, TX 77328
Want to know what your home might be worth? Contact us for a FREE valuation!

Our team is ready to help you sell your home for the highest possible price ASAP
Key Details
Property Type Single Family Home
Listing Status Sold
Purchase Type For Sale
Square Footage 1,344 sqft
Price per Sqft $140
Subdivision North Woods 01
MLS Listing ID 46212790
Sold Date 08/12/24
Style Ranch,Traditional
Bedrooms 3
Full Baths 2
Year Built 2000
Annual Tax Amount $2,381
Tax Year 2023
Lot Size 0.298 Acres
Acres 0.2975
Property Description
Beautiful ranch-style home offers a seamless open concept design, inviting an abundance of natural sunlight to fill every corner. Begin and end your day on the serene covered porch, where you can take in the views of your lush 1/2 acre property.
Whether you’re sipping morning coffee or unwinding in the evening, the porch provides the perfect spot to relax and enjoy the outdoors under the lush trees.
The property is gated with plenty of parking space, perfect for your RV, boat, or work trucks, ensuring you have all the room you need for your vehicles and outdoor adventures. The property includes a versatile shed, ideal for storing your tools and toys or easily convertible into a functional workshop
Location
State TX
County Montgomery
Area Cleveland Area
Rooms
Bedroom Description All Bedrooms Down,En-Suite Bath,Walk-In Closet
Other Rooms 1 Living Area, Kitchen/Dining Combo, Utility Room in House
Master Bathroom Full Secondary Bathroom Down, Primary Bath: Double Sinks, Primary Bath: Jetted Tub, Primary Bath: Shower Only, Secondary Bath(s): Tub/Shower Combo
Kitchen Breakfast Bar, Island w/o Cooktop, Kitchen open to Family Room
Interior
Heating Central Electric
Cooling Central Gas
Exterior
Garage None
Garage Description Boat Parking, Driveway Gate, Workshop
Roof Type Composition
Private Pool No
Building
Lot Description Cleared
Story 1
Foundation Block & Beam
Lot Size Range 1/4 Up to 1/2 Acre
Sewer Septic Tank
Structure Type Wood
New Construction No
Schools
Elementary Schools Greenleaf Elementary School
Middle Schools Splendora Junior High
High Schools Splendora High School
School District 47 - Splendora
Others
Senior Community No
Restrictions No Restrictions
Tax ID 7435-00-17900
Tax Rate 1.8288
Disclosures Sellers Disclosure
Special Listing Condition Sellers Disclosure
Read Less

Bought with 1st Class Real Estate Elevate
GET MORE INFORMATION




