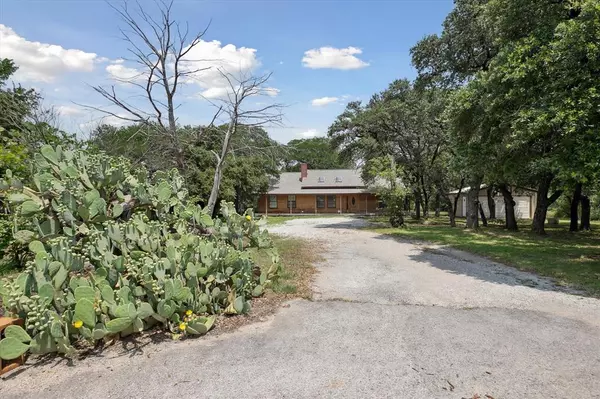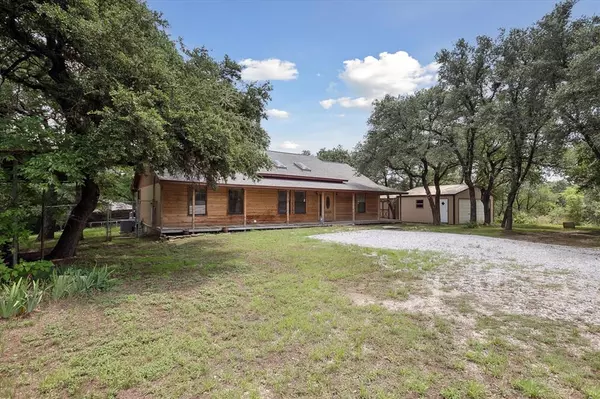For more information regarding the value of a property, please contact us for a free consultation.
9400 Live Oak Lane Fort Worth, TX 76179
Want to know what your home might be worth? Contact us for a FREE valuation!

Our team is ready to help you sell your home for the highest possible price ASAP
Key Details
Property Type Single Family Home
Sub Type Single Family Residence
Listing Status Sold
Purchase Type For Sale
Square Footage 1,553 sqft
Price per Sqft $257
Subdivision Na
MLS Listing ID 20636964
Sold Date 07/26/24
Style Ranch
Bedrooms 3
Full Baths 2
HOA Y/N None
Year Built 1998
Annual Tax Amount $3,241
Lot Size 1.000 Acres
Acres 1.0
Property Description
Beautiful country style cedar home! Unincorporated property located Outside City Limits! This home offers a wonderful wrap around porch, nested on one acre and loaded with live oak trees! Complete with two large garages, 2 carports, storage shed, hot tub and outdoor security lighting. Step inside this 3 bedroom 2 bath open concept home offering skylights for lots of natural light, double sided see through fireplace, vaulted ceilings and split bedrooms. Spacious primary bedroom offers walk in closet, fireplace and an ensuite bathroom with large garden tub and separate shower. Close to Lake Country Marina, dining, and shopping. You don't want to miss owning this unique home!
Location
State TX
County Tarrant
Direction From Boat Club Rd turn left onto Live Oak Ln. House on the left
Rooms
Dining Room 1
Interior
Interior Features Cathedral Ceiling(s), Eat-in Kitchen, High Speed Internet Available, Open Floorplan
Heating Central, Electric, Fireplace(s)
Cooling Ceiling Fan(s), Central Air
Flooring Carpet, Stamped
Fireplaces Number 1
Fireplaces Type Bedroom, Double Sided, Living Room, See Through Fireplace, Wood Burning
Appliance Dishwasher, Electric Range
Heat Source Central, Electric, Fireplace(s)
Laundry Electric Dryer Hookup, In Kitchen, Full Size W/D Area, Washer Hookup
Exterior
Exterior Feature Lighting, Storage
Garage Spaces 3.0
Carport Spaces 4
Fence Chain Link
Utilities Available Outside City Limits, Septic, Well
Roof Type Composition
Total Parking Spaces 7
Garage Yes
Building
Lot Description Many Trees, Oak
Story One
Foundation Pillar/Post/Pier
Level or Stories One
Structure Type Wood
Schools
Elementary Schools Eaglemount
Middle Schools Wayside
High Schools Boswell
School District Eagle Mt-Saginaw Isd
Others
Restrictions No Known Restriction(s)
Ownership On record
Acceptable Financing Cash, Conventional, FHA, VA Loan
Listing Terms Cash, Conventional, FHA, VA Loan
Financing Conventional
Read Less

©2024 North Texas Real Estate Information Systems.
Bought with Rani Buchanan • Fadal Buchanan & AssociatesLLC
GET MORE INFORMATION




