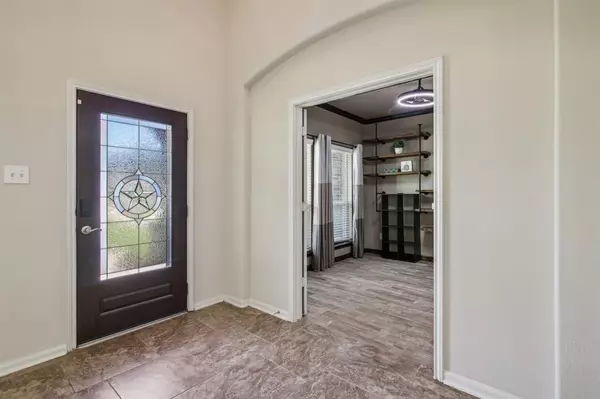For more information regarding the value of a property, please contact us for a free consultation.
9128 Wapiti TRL Conroe, TX 77303
Want to know what your home might be worth? Contact us for a FREE valuation!

Our team is ready to help you sell your home for the highest possible price ASAP
Key Details
Property Type Single Family Home
Listing Status Sold
Purchase Type For Sale
Square Footage 2,834 sqft
Price per Sqft $175
Subdivision Deer Trail Two
MLS Listing ID 45366309
Sold Date 07/30/24
Style Traditional
Bedrooms 4
Full Baths 2
Half Baths 1
HOA Fees $18/ann
HOA Y/N 1
Year Built 2015
Annual Tax Amount $7,145
Tax Year 2023
Lot Size 1.446 Acres
Acres 1.4463
Property Description
Renovated residence nestled within a picturesque acreage Conroe community. Impeccable landscaping enhances the property's allure. The interior exudes sophistication, featuring a formal dining area alongside a relaxed breakfast nook. A refined study boasts decorative wood shelving, while living room impresses with its soaring 2-story ceilings. The kitchen, adorned with granite countertops, exquisite wood cabinetry, and glass door enclosed pantry. The primary suite offers privacy, boasting a substantial walk-in closet, and a luxurious ensuite bath complete with double sinks, vanity, tub, and separate shower. Upstairs, a versatile game room awaits, providing ample space for leisure and entertainment. Outdoor living is enhanced by a covered patio and a new pergola. Entry gate to backyard too. Additional enhancements include fresh paint throughout, new light fixtures, and new carpets, ensuring a turnkey experience. There is also a storage building/workshop in backyard + LOW 1.5% TAX RATE!
Location
State TX
County Montgomery
Area Conroe Northeast
Rooms
Bedroom Description Primary Bed - 1st Floor,Split Plan,Walk-In Closet
Other Rooms 1 Living Area, Breakfast Room, Formal Dining, Formal Living, Gameroom Up, Home Office/Study, Living Area - 1st Floor, Utility Room in House
Master Bathroom Half Bath, Primary Bath: Double Sinks, Primary Bath: Separate Shower, Primary Bath: Soaking Tub, Secondary Bath(s): Tub/Shower Combo, Vanity Area
Kitchen Kitchen open to Family Room, Pantry, Walk-in Pantry
Interior
Interior Features Fire/Smoke Alarm, Formal Entry/Foyer, High Ceiling, Prewired for Alarm System, Window Coverings
Heating Central Electric
Cooling Central Electric
Flooring Carpet, Tile
Exterior
Exterior Feature Back Yard, Back Yard Fenced, Covered Patio/Deck, Patio/Deck, Side Yard, Workshop
Parking Features Attached Garage, Oversized Garage
Garage Spaces 3.0
Garage Description Additional Parking, Auto Garage Door Opener, Boat Parking, Double-Wide Driveway, RV Parking, Workshop
Roof Type Composition
Private Pool No
Building
Lot Description Cleared, Subdivision Lot, Wooded
Story 2
Foundation Slab
Lot Size Range 1 Up to 2 Acres
Builder Name KENDALL HOMES
Sewer Septic Tank
Water Public Water
Structure Type Brick,Cement Board,Stone
New Construction No
Schools
Elementary Schools Patterson Elementary School (Conroe)
Middle Schools Stockton Junior High School
High Schools Conroe High School
School District 11 - Conroe
Others
Senior Community No
Restrictions Deed Restrictions
Tax ID 4006-00-00700
Ownership Full Ownership
Energy Description Ceiling Fans,Digital Program Thermostat,Energy Star Appliances,High-Efficiency HVAC,Insulated/Low-E windows,Radiant Attic Barrier
Acceptable Financing Cash Sale, Conventional, USDA Loan, VA
Tax Rate 1.5877
Disclosures Sellers Disclosure
Listing Terms Cash Sale, Conventional, USDA Loan, VA
Financing Cash Sale,Conventional,USDA Loan,VA
Special Listing Condition Sellers Disclosure
Read Less

Bought with Keller Williams Realty Northeast



