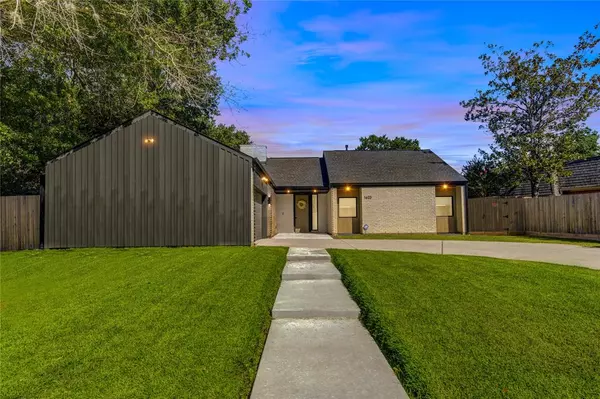For more information regarding the value of a property, please contact us for a free consultation.
1623 Mossy Stone DR Houston, TX 77077
Want to know what your home might be worth? Contact us for a FREE valuation!

Our team is ready to help you sell your home for the highest possible price ASAP
Key Details
Property Type Single Family Home
Listing Status Sold
Purchase Type For Sale
Square Footage 2,415 sqft
Price per Sqft $204
Subdivision Country Village Sec 02 R/P
MLS Listing ID 22112402
Sold Date 07/26/24
Style Contemporary/Modern
Bedrooms 4
Full Baths 2
Half Baths 1
HOA Fees $68/ann
HOA Y/N 1
Year Built 1976
Annual Tax Amount $7,112
Tax Year 2023
Lot Size 9,464 Sqft
Acres 0.2173
Property Description
WELCOME TO THIS FULLY RENOVATED MODERN HOME nestled in the sought-after Country Village neighborhood. This 4-bed, 2.5-bath, one-story gem features an OPEN FLOOR PLAN with HIGH CEILINGS and numerous NEW WINDOWS that flood the interior with natural light. WOOD-LOOK TILE floors flow continuously throughout, offering durability and elegance. The kitchen includes a SCULLERY to ensures a clutter-free space, allowing easy meal preparation and making it a functional and stylish centerpiece of the home.Adjacent to the living area, discover a versatile FLEX SPACE that provides endless possibilities to suit your lifestyle.Step outside to your private oasis, complete with a SPACIOUS COVERED PATIO perfect for hosting summer barbecues and enjoying outdoor living. Modern upgrades include QUARTZ COUNTERTOPS, NEW CABINETS, FRESH PAINT, LED LIGHTING, and a NEW ROOF, to name a few.Conveniently located close to Lakeside Country & Westside Clubs, Terry Hershey Park, and the neighborhood community center.
Location
State TX
County Harris
Area Energy Corridor
Rooms
Bedroom Description All Bedrooms Down,En-Suite Bath,Walk-In Closet
Other Rooms 1 Living Area, Kitchen/Dining Combo, Utility Room in House
Master Bathroom Half Bath, Primary Bath: Double Sinks, Primary Bath: Shower Only, Secondary Bath(s): Shower Only
Kitchen Kitchen open to Family Room, Second Sink
Interior
Interior Features Fire/Smoke Alarm
Heating Central Gas
Cooling Central Electric
Flooring Tile
Fireplaces Number 1
Fireplaces Type Gas Connections
Exterior
Exterior Feature Covered Patio/Deck, Fully Fenced, Sprinkler System, Subdivision Tennis Court
Parking Features Attached Garage
Garage Spaces 2.0
Garage Description Auto Garage Door Opener
Roof Type Composition
Private Pool No
Building
Lot Description Subdivision Lot
Story 1
Foundation Slab
Lot Size Range 0 Up To 1/4 Acre
Sewer Public Sewer
Water Public Water
Structure Type Brick,Cement Board
New Construction No
Schools
Elementary Schools Ashford/Shadowbriar Elementary School
Middle Schools West Briar Middle School
High Schools Westside High School
School District 27 - Houston
Others
HOA Fee Include Clubhouse,Recreational Facilities
Senior Community No
Restrictions Deed Restrictions
Tax ID 106-289-000-0039
Energy Description Ceiling Fans,Digital Program Thermostat
Acceptable Financing Cash Sale, Conventional, FHA, Investor, VA
Tax Rate 2.0148
Disclosures Sellers Disclosure
Listing Terms Cash Sale, Conventional, FHA, Investor, VA
Financing Cash Sale,Conventional,FHA,Investor,VA
Special Listing Condition Sellers Disclosure
Read Less

Bought with Texas Signature Realty



