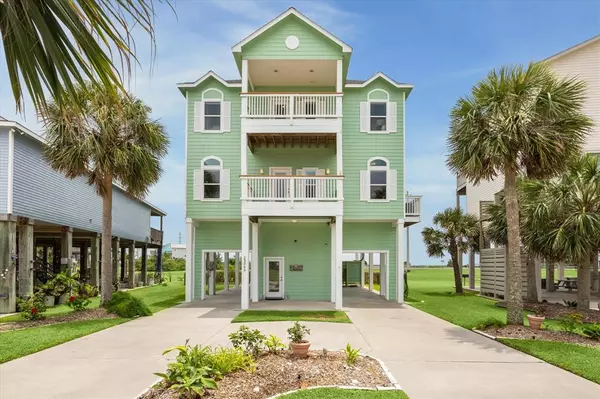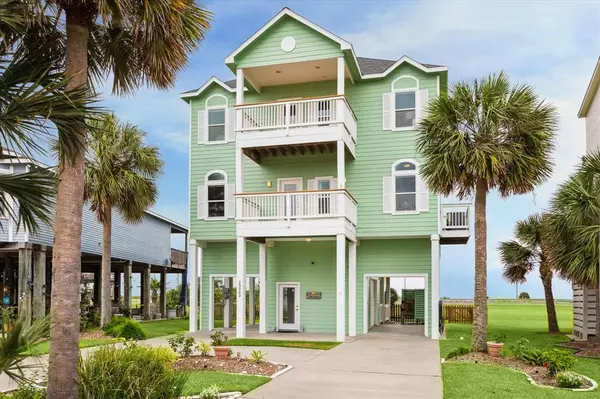For more information regarding the value of a property, please contact us for a free consultation.
25043 Sausalito DR Galveston, TX 77554
Want to know what your home might be worth? Contact us for a FREE valuation!

Our team is ready to help you sell your home for the highest possible price ASAP
Key Details
Property Type Single Family Home
Listing Status Sold
Purchase Type For Sale
Square Footage 2,580 sqft
Price per Sqft $296
Subdivision Laguna San Luis
MLS Listing ID 95672433
Sold Date 07/16/24
Style Other Style,Traditional
Bedrooms 4
Full Baths 3
HOA Fees $66/ann
HOA Y/N 1
Year Built 2007
Annual Tax Amount $11,193
Tax Year 2023
Lot Size 6,859 Sqft
Acres 0.1575
Property Description
This is a beautiful custom home!Open living room and kitchen with unobstructed views throughout. Fenced in yard with sprinkler and mosquito system, plenty of extra parking with circle drive way and minutes away from the beach with easy access tunnel under highway to enter private beach with no public access. Community pool with outdoor entertainment area.You'll enjoy Gulf and Bay Views from this meticulously maintained home in Laguna San Luis. The reverse floor plans allows unparalled views from the living area. Decks on both north and south side of home. Some of the many features include spacious rooms, lots of storage space, elevator, high ceilings, gas log fireplace, crown molding, new windows and sills, built-in bookcase, utility room with big window, granite counters, large roomy kitchen with walk-in pantry & custom cabinetry. This beach and bay side community is located just East of Point West and is a prime area for coastal property. With this home you will have it all and more!
Location
State TX
County Galveston
Area West End
Rooms
Bedroom Description 1 Bedroom Up,En-Suite Bath,Primary Bed - 1st Floor,Walk-In Closet
Other Rooms Breakfast Room, Family Room, Living Area - 2nd Floor, Utility Room in House
Master Bathroom Full Secondary Bathroom Down, Primary Bath: Soaking Tub, Primary Bath: Tub/Shower Combo, Secondary Bath(s): Shower Only
Den/Bedroom Plus 4
Kitchen Breakfast Bar, Pantry, Walk-in Pantry
Interior
Interior Features Alarm System - Leased, Balcony, Crown Molding, Dry Bar, Elevator, Fire/Smoke Alarm, High Ceiling, Refrigerator Included, Water Softener - Owned, Wet Bar, Wired for Sound
Heating Central Electric
Cooling Central Electric
Flooring Engineered Wood, Tile
Fireplaces Number 1
Fireplaces Type Gas Connections
Exterior
Exterior Feature Back Yard Fenced, Balcony, Covered Patio/Deck, Mosquito Control System, Patio/Deck, Private Driveway, Sprinkler System
Garage Attached Garage
Garage Spaces 1.0
Carport Spaces 2
Garage Description Additional Parking, Circle Driveway, Golf Cart Garage
Waterfront Description Bay View,Beach View,Gulf View
Roof Type Wood Shingle
Private Pool No
Building
Lot Description Water View
Story 3
Foundation On Stilts
Lot Size Range 0 Up To 1/4 Acre
Sewer Public Sewer
Water Public Water
Structure Type Cement Board
New Construction No
Schools
Elementary Schools Gisd Open Enroll
Middle Schools Gisd Open Enroll
High Schools Ball High School
School District 22 - Galveston
Others
Senior Community No
Restrictions Deed Restrictions,Unknown
Tax ID 4478-0002-0013-000
Energy Description Ceiling Fans,Insulation - Other,Storm Windows
Acceptable Financing Cash Sale, Conventional, FHA, VA
Tax Rate 1.7222
Disclosures Sellers Disclosure
Listing Terms Cash Sale, Conventional, FHA, VA
Financing Cash Sale,Conventional,FHA,VA
Special Listing Condition Sellers Disclosure
Read Less

Bought with Keller Williams Realty Southwest
GET MORE INFORMATION




