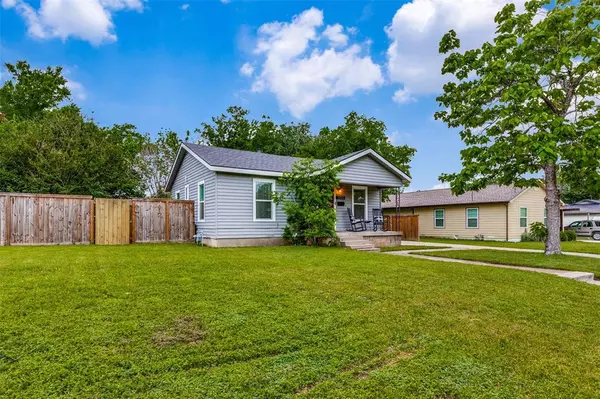For more information regarding the value of a property, please contact us for a free consultation.
3105 Fairview Street Fort Worth, TX 76111
Want to know what your home might be worth? Contact us for a FREE valuation!

Our team is ready to help you sell your home for the highest possible price ASAP
Key Details
Property Type Single Family Home
Sub Type Single Family Residence
Listing Status Sold
Purchase Type For Sale
Square Footage 1,428 sqft
Price per Sqft $209
Subdivision Riverside Estates
MLS Listing ID 20600901
Sold Date 07/17/24
Style Traditional
Bedrooms 4
Full Baths 3
HOA Y/N None
Year Built 1949
Annual Tax Amount $3,387
Lot Size 0.258 Acres
Acres 0.258
Property Description
Fabulous opportunity to own 2 homes on one property in Riverside Estates. Complete reno in 2020. Main house is 756 sq ft, 2 beds 2 baths and the Guest House is 672 sq ft, 2 beds 1 bath. A front porch welcomes you at the main home. Step inside and appreciate the open floor plan with modern decorating touches. Every possible space was utilized to pamper the homeowner - they even found room for a stackable washer-dryer! A freestanding soaker tub with rain shower heads showcases the primary bathroom. The detached renovated Guest House has separate bedroom entrances, pantry, kitchen and large bathroom with space for W-D. No carpet in either home. Each home has an outside deck or patio space for cooking or entertaining. Long driveway to the back home provides extra parking. Plenty of space for outdoor entertaining in the large, treed backyard. Info deemed accurate but buyer and agent to do their own due diligence and confirm measurements, schools, taxes, etc. Floor plan in Transaction Desk.
Location
State TX
County Tarrant
Direction From Hwy 35W going north from downtown Fort Worth, take the Hwy 183-NE 28th St exit and go east. Take a left at Sylvania Ave and then a right on Kimbo Rd. Turn left at Fairview St and the home will be up the street on the left.
Rooms
Dining Room 2
Interior
Interior Features Cable TV Available, Eat-in Kitchen, Flat Screen Wiring, Granite Counters, High Speed Internet Available, Open Floorplan, Walk-In Closet(s)
Heating Central, Natural Gas
Cooling Ceiling Fan(s), Central Air
Flooring Hardwood, Tile
Appliance Disposal, Gas Range, Gas Water Heater, Plumbed For Gas in Kitchen, Vented Exhaust Fan
Heat Source Central, Natural Gas
Laundry Electric Dryer Hookup, In Hall, Stacked W/D Area
Exterior
Exterior Feature Storage
Fence Back Yard, Chain Link, Gate, Wood
Utilities Available Cable Available, City Sewer, City Water, Electricity Connected, Individual Gas Meter, Natural Gas Available, Sidewalk, Underground Utilities
Roof Type Composition
Garage No
Building
Lot Description Lrg. Backyard Grass, Many Trees
Story One
Foundation Pillar/Post/Pier
Level or Stories One
Structure Type Aluminum Siding
Schools
Elementary Schools Bonniebrae
Middle Schools Riverside
High Schools Carter Riv
School District Fort Worth Isd
Others
Restrictions No Known Restriction(s)
Ownership See Tax
Acceptable Financing Cash, Conventional, FHA, VA Loan
Listing Terms Cash, Conventional, FHA, VA Loan
Financing Conventional
Special Listing Condition Survey Available
Read Less

©2024 North Texas Real Estate Information Systems.
Bought with Michelle Reed • Trinity Country Real Estate
GET MORE INFORMATION




