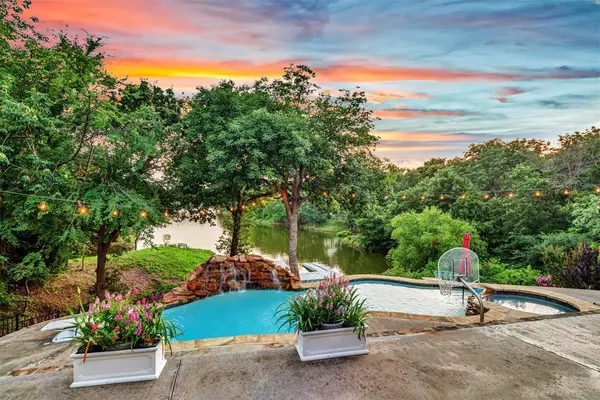For more information regarding the value of a property, please contact us for a free consultation.
17 Shorehaven Lane Hickory Creek, TX 75065
Want to know what your home might be worth? Contact us for a FREE valuation!

Our team is ready to help you sell your home for the highest possible price ASAP
Key Details
Property Type Single Family Home
Sub Type Single Family Residence
Listing Status Sold
Purchase Type For Sale
Square Footage 2,719 sqft
Price per Sqft $478
Subdivision Shore Haven Add
MLS Listing ID 20640475
Sold Date 07/16/24
Style Traditional
Bedrooms 3
Full Baths 3
HOA Fees $54/ann
HOA Y/N Mandatory
Year Built 2003
Annual Tax Amount $19,699
Lot Size 0.594 Acres
Acres 0.594
Property Description
Rare find! Luxury Custom .594 acre LAKEFRONT estate in sought-after Shore Haven community. Enjoy easy access to Lake Lewisville from your own backyard! Thoughtfully designed single-story with high-end finishes. Wood floors, granite, iron & glass doors. Kitchen has large counter-height bar, center island, all new stainless steel appliances – gas cooktop and double ovens. Large Primary Suite has walk-out to it's own patio and a large sitting area overlooking outdoor sanctuary, pool, and lake. Large secondary bedrooms. Outdoor oasis with over 1500 sq.ft. of multiple terraced decks including resort-style pool, spa, covered grilling with large bar, speakers, AC vent, misting system and built-in heaters. Over 2100 sq.ft. attached, insulated, HVAC controlled 5-car tandem garage with tons of built-in storage and electric lift for easy attic access. New Roof 2023. Pool filter 2023. Pool-Spa heater 2024. *See full list of updates in transaction desk.*
Location
State TX
County Denton
Direction I35 North to exit 457A toward Lake Dallas Dr. Go over bridge, left on Oak Dr, Turn left on Shorehaven Ln
Rooms
Dining Room 2
Interior
Interior Features Built-in Features, Cable TV Available, Chandelier, Decorative Lighting, Double Vanity, Eat-in Kitchen, Flat Screen Wiring, Granite Counters, High Speed Internet Available, Kitchen Island, Open Floorplan, Pantry, Walk-In Closet(s)
Heating Central, Electric
Cooling Ceiling Fan(s), Central Air, Electric
Flooring Carpet, Ceramic Tile, Wood
Fireplaces Number 1
Fireplaces Type Gas Logs, Glass Doors, Living Room, Wood Burning
Appliance Dishwasher, Disposal, Gas Cooktop, Gas Oven, Microwave, Double Oven, Plumbed For Gas in Kitchen
Heat Source Central, Electric
Laundry Electric Dryer Hookup, Utility Room, Full Size W/D Area, Washer Hookup
Exterior
Exterior Feature Attached Grill, Built-in Barbecue, Garden(s), Gas Grill, Rain Gutters, Lighting, Outdoor Grill, Outdoor Kitchen, Private Yard
Garage Spaces 5.0
Fence Wrought Iron
Pool Gunite, In Ground, Outdoor Pool, Pool Sweep, Pool/Spa Combo, Waterfall
Utilities Available Cable Available, City Sewer, City Water, Concrete, Curbs, Individual Gas Meter, Individual Water Meter, Underground Utilities
Waterfront 1
Waterfront Description Dock – Uncovered,Lake Front
Roof Type Composition
Total Parking Spaces 5
Garage Yes
Private Pool 1
Building
Lot Description Acreage, Few Trees, Interior Lot, Irregular Lot, Landscaped, Sloped, Sprinkler System, Subdivision, Water/Lake View, Waterfront
Story One
Foundation Slab
Level or Stories One
Structure Type Brick
Schools
Elementary Schools Lake Dallas
Middle Schools Lake Dallas
High Schools Lake Dallas
School District Lake Dallas Isd
Others
Ownership see agent
Acceptable Financing Cash, Conventional
Listing Terms Cash, Conventional
Financing Conventional
Read Less

©2024 North Texas Real Estate Information Systems.
Bought with Karen L Sefcik • Ebby Halliday Realtors
GET MORE INFORMATION




