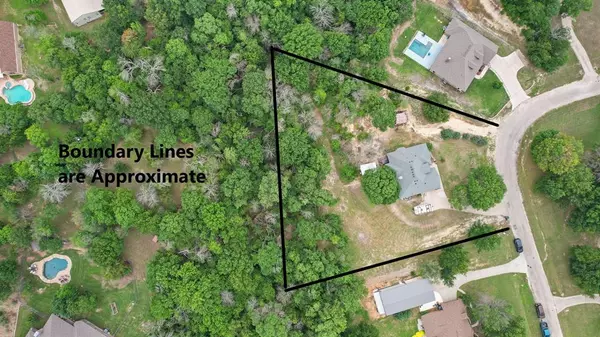For more information regarding the value of a property, please contact us for a free consultation.
371 Miramar Circle Weatherford, TX 76085
Want to know what your home might be worth? Contact us for a FREE valuation!

Our team is ready to help you sell your home for the highest possible price ASAP
Key Details
Property Type Single Family Home
Sub Type Single Family Residence
Listing Status Sold
Purchase Type For Sale
Square Footage 1,512 sqft
Price per Sqft $248
Subdivision Partagas Add Ii
MLS Listing ID 20619381
Sold Date 07/12/24
Style Ranch,Traditional
Bedrooms 3
Full Baths 2
HOA Y/N None
Year Built 2004
Annual Tax Amount $4,129
Lot Size 1.318 Acres
Acres 1.318
Property Description
Welcome to your sanctuary! Nestled on a sprawling 1.3 acre lot, this 3-bedroom, 2-bath home offers breathtaking views. As you step onto the cantilever backyard covered patio you will be surrounded by green lush trees for privacy making it the perfect spot to unwind and entertain. Imagine soaking in the hot tub, surrounded by nature's beauty, or gathering around the recently added firepit under the starlit sky. Inside, the charm continues with a well-appointed kitchen boasting modern amenities and a cozy breakfast nook framed by bay windows offer natural light. The living room beckons with its cozy ambiance, centered around a wood-burning fireplace. With a thoughtfully designed split-bedroom arrangement, privacy is ensured for all. Retreat to the primary bedroom or pamper yourself in the ensuite bath, complete with a soaking tub, separate shower, dual vanities, and a spacious walk-in closet. Extra parking available for your boat or RV. New HVAC in 2023. Roof and hot water heater 2019
Location
State TX
County Parker
Direction From Weatherford go north Azle Hwy (730), turn left on Veal Station Rd, turn right on Newsom Mound Rd, Turn right on Partagas Dr, Turn left on Miramar Circle, turn right on Miramar Circle, home is on the right side.
Rooms
Dining Room 1
Interior
Interior Features Cable TV Available, Decorative Lighting, Double Vanity, High Speed Internet Available, Walk-In Closet(s)
Heating Central, Electric
Cooling Ceiling Fan(s), Central Air, Electric
Flooring Ceramic Tile, Luxury Vinyl Plank
Fireplaces Number 1
Fireplaces Type Brick, Wood Burning
Appliance Dishwasher, Disposal, Electric Range, Microwave
Heat Source Central, Electric
Laundry Electric Dryer Hookup, Utility Room, Full Size W/D Area, Washer Hookup
Exterior
Exterior Feature Covered Deck, Covered Patio/Porch, Fire Pit
Garage Spaces 2.0
Fence None
Utilities Available Aerobic Septic, Co-op Water, Electricity Connected, Outside City Limits, Septic
Roof Type Composition
Total Parking Spaces 2
Garage Yes
Building
Lot Description Acreage, Hilly, Interior Lot, Landscaped, Lrg. Backyard Grass, Many Trees, Rolling Slope, Sprinkler System, Subdivision
Story One
Foundation Slab
Level or Stories One
Structure Type Brick
Schools
Elementary Schools Cross Timbers
High Schools Azle
School District Azle Isd
Others
Restrictions Deed
Ownership See tax records
Acceptable Financing Cash, Conventional, FHA, VA Loan
Listing Terms Cash, Conventional, FHA, VA Loan
Financing VA
Special Listing Condition Aerial Photo, Deed Restrictions, Utility Easement
Read Less

©2024 North Texas Real Estate Information Systems.
Bought with Susan Williams • Coldwell Banker Realty
GET MORE INFORMATION




