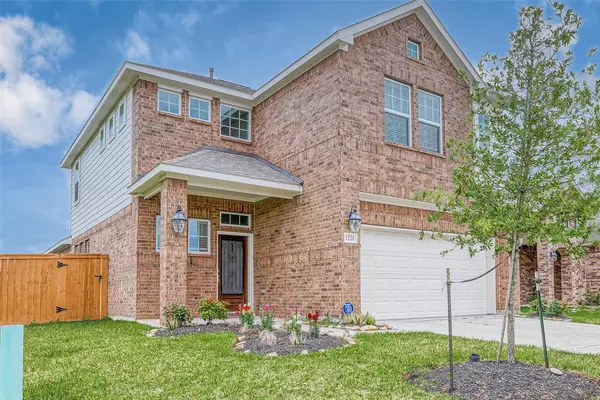For more information regarding the value of a property, please contact us for a free consultation.
1221 Red Hills DR Iowa Colony, TX 77583
Want to know what your home might be worth? Contact us for a FREE valuation!

Our team is ready to help you sell your home for the highest possible price ASAP
Key Details
Property Type Single Family Home
Listing Status Sold
Purchase Type For Sale
Square Footage 2,502 sqft
Price per Sqft $139
Subdivision Sierra Vista West Sec 3
MLS Listing ID 68543803
Sold Date 07/05/24
Style Contemporary/Modern
Bedrooms 4
Full Baths 2
Half Baths 1
HOA Fees $75/ann
HOA Y/N 1
Year Built 2022
Annual Tax Amount $11,932
Tax Year 2023
Lot Size 6,251 Sqft
Acres 0.1435
Property Description
Almost new construction in sought after master planned community of Sierra Vista! Enter into this welcoming foyer with high ceilings which lead into the bright living/dining combo. Kitchen has large island, stainless steel appliances, and gas stove which also includes updated gold cabinet handles and gold teardrop chandelier. Spacious primary bedroom downstairs with updated gold lighting and fixtures. Covered patio for those cool relaxing evenings outside. Upstairs offers 3 additional bedrooms appointed around the second living area upstairs. This community has something for everyone in your family. There are multiple playgrounds, walking trails, ponds, dog park, basketball court, tennis court and an Olympic pool with club house which has now opened and should be completed by July 2024. Don’t let this one pass you by, schedule your private showing today!
Location
State TX
County Brazoria
Area Alvin North
Rooms
Bedroom Description En-Suite Bath,Primary Bed - 1st Floor
Other Rooms Family Room, Gameroom Up, Kitchen/Dining Combo, Utility Room in House
Master Bathroom Half Bath, Primary Bath: Shower Only, Secondary Bath(s): Tub/Shower Combo
Kitchen Island w/o Cooktop, Kitchen open to Family Room, Walk-in Pantry
Interior
Interior Features Alarm System - Owned, High Ceiling
Heating Central Gas
Cooling Central Electric
Flooring Carpet, Concrete
Exterior
Exterior Feature Back Yard Fenced
Garage Attached Garage
Garage Spaces 2.0
Roof Type Composition
Street Surface Concrete
Private Pool No
Building
Lot Description Cleared
Story 2
Foundation On Stilts
Lot Size Range 0 Up To 1/4 Acre
Builder Name Anglia Homes
Water Water District
Structure Type Brick,Cement Board
New Construction No
Schools
Elementary Schools Nichols Mock Elementary
Middle Schools Caffey Junior High School
High Schools Iowa Colony High School
School District 3 - Alvin
Others
Senior Community No
Restrictions Deed Restrictions
Tax ID 7577-3003-017
Energy Description Ceiling Fans,Energy Star/Reflective Roof,High-Efficiency HVAC,Insulated/Low-E windows,Insulation - Batt
Acceptable Financing Cash Sale, Conventional, FHA, VA
Tax Rate 3.2014
Disclosures Mud
Listing Terms Cash Sale, Conventional, FHA, VA
Financing Cash Sale,Conventional,FHA,VA
Special Listing Condition Mud
Read Less

Bought with Compass RE Texas, LLC.
GET MORE INFORMATION




