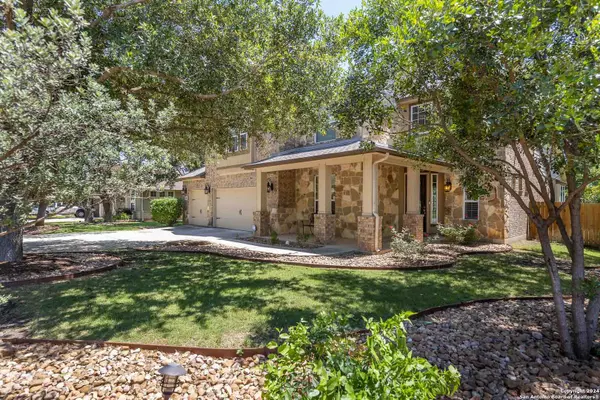For more information regarding the value of a property, please contact us for a free consultation.
101 WATSON WAY Cibolo, TX 78108-3414
Want to know what your home might be worth? Contact us for a FREE valuation!

Our team is ready to help you sell your home for the highest possible price ASAP
Key Details
Property Type Single Family Home
Sub Type Single Residential
Listing Status Sold
Purchase Type For Sale
Square Footage 3,225 sqft
Price per Sqft $164
Subdivision Enclave At Riata Oaks
MLS Listing ID 1769796
Sold Date 06/27/24
Style Two Story,Traditional
Bedrooms 4
Full Baths 3
Half Baths 1
Construction Status Pre-Owned
HOA Fees $66/qua
Year Built 2009
Annual Tax Amount $10,520
Tax Year 2023
Lot Size 0.304 Acres
Property Description
4 BR-3.1 Baths with 3 Car Garage- 2-Story 3225 sf, 2009 Home in the Enclave of Riata Oaks. Sits on a spacious Corner Lot with Shade Trees, Front & Back Landscaping & Sprinkler System * Schertz-Cibolo ISD * 2 Living Areas, Separate Dining, Breakfast Area & Study * Wood, Tile & Carpet Floors * Main bedroom & Living room on main floor with Wood-Burning Fireplace in living area * Rod-Iron Spindle Stairway *Upstairs Bedrooms with one being a Guest Suite, Baths & Game Room *Island Kitchen with Cabinets Done in Rich Brown Tones, Granite Countertops with Tile Backsplash * Main bedroom Has Closet Built-Ins & Gorgeous Bath with Double Vanities, Garden Tub & Separate Shower * 2 Water Heaters * Back Yard Features Shade Trees, Covered Patio & Extended Pergola Patio, Storage Shed & Wood Privacy Fence in Guadalupe County.
Location
State TX
County Guadalupe
Area 2705
Rooms
Master Bathroom Main Level 10X10 Tub/Shower Separate, Double Vanity, Garden Tub
Master Bedroom Main Level 16X14 DownStairs, Walk-In Closet, Ceiling Fan, Full Bath
Bedroom 2 2nd Level 15X12
Bedroom 3 2nd Level 14X13
Bedroom 4 2nd Level 14X11
Dining Room Main Level 14X13
Kitchen Main Level 16X12
Family Room Main Level 20X17
Study/Office Room Main Level 13X11
Interior
Heating Heat Pump
Cooling Two Central, Heat Pump
Flooring Carpeting, Ceramic Tile, Wood
Heat Source Electric
Exterior
Exterior Feature Patio Slab, Covered Patio, Privacy Fence, Sprinkler System, Double Pane Windows, Storage Building/Shed, Has Gutters, Mature Trees
Parking Features Three Car Garage
Pool None
Amenities Available None
Roof Type Composition
Private Pool N
Building
Lot Description Corner, 1/4 - 1/2 Acre
Faces West
Foundation Slab
Sewer Sewer System, City
Water Water System, City
Construction Status Pre-Owned
Schools
Elementary Schools Wiederstein
Middle Schools Dobie J. Frank
High Schools Steele
School District Schertz-Cibolo-Universal City Isd
Others
Acceptable Financing Conventional, FHA, VA, Cash
Listing Terms Conventional, FHA, VA, Cash
Read Less



