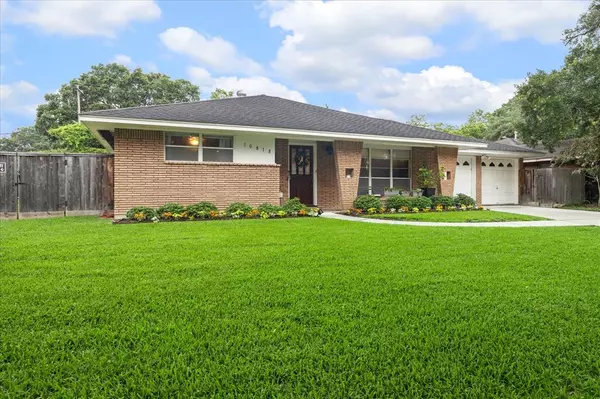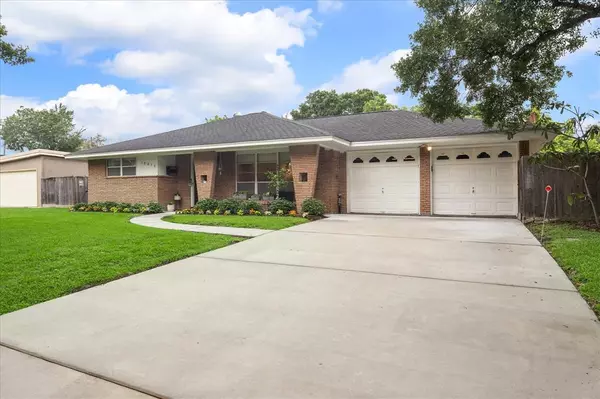For more information regarding the value of a property, please contact us for a free consultation.
10818 Moonlight DR Houston, TX 77096
Want to know what your home might be worth? Contact us for a FREE valuation!

Our team is ready to help you sell your home for the highest possible price ASAP
Key Details
Property Type Single Family Home
Listing Status Sold
Purchase Type For Sale
Square Footage 1,651 sqft
Price per Sqft $218
Subdivision Westbury Sec 02
MLS Listing ID 22328600
Sold Date 06/28/24
Style Traditional
Bedrooms 3
Full Baths 2
Year Built 1953
Annual Tax Amount $6,688
Tax Year 2023
Lot Size 9,583 Sqft
Acres 0.2204
Property Description
This updated three bedroom, two bath home with an additional, fully livable studio/shed in the back yard (built in 2022) is in the established neighborhood of Westbury. Fresh landscaping and a newly paved driveway (April 2024), make for a lovely curb appeal. Inside is a spacious, open floor plan. The family room has plenty of room and natural light. Further inside you'll find the dining room that flows into the kitchen. The kitchen features stainless steel appliances, granite countertops and a bay window that provides great views of the backyard. The primary bedroom features a spa like ensuite (remodeled May 2024) with dual sinks, a seamless glass shower and walk-in closet. Additional bedrooms and a full bathroom offer flexibility for family or guests. Dine, relax or entertain under the extended back patio and don't forget about the additional 12 x 16 studio/shed with full utilities. Easy access to a multitude of shopping, dining and entertainment options. Schedule your tour today.
Location
State TX
County Harris
Area Brays Oaks
Rooms
Bedroom Description All Bedrooms Down
Other Rooms 1 Living Area, Formal Dining, Quarters/Guest House
Kitchen Instant Hot Water, Pots/Pans Drawers, Second Sink, Soft Closing Cabinets, Soft Closing Drawers, Under Cabinet Lighting
Interior
Interior Features Prewired for Alarm System, Refrigerator Included, Spa/Hot Tub
Heating Central Gas
Cooling Central Electric
Flooring Laminate
Exterior
Exterior Feature Back Yard, Back Yard Fenced, Covered Patio/Deck, Greenhouse, Patio/Deck, Porch, Spa/Hot Tub, Storage Shed, Workshop
Parking Features Attached Garage
Garage Spaces 2.0
Garage Description Auto Garage Door Opener
Roof Type Wood Shingle
Street Surface Asphalt,Concrete
Private Pool No
Building
Lot Description Subdivision Lot
Faces East
Story 1
Foundation Slab
Lot Size Range 0 Up To 1/4 Acre
Sewer Public Sewer
Water Public Water
Structure Type Brick
New Construction No
Schools
Elementary Schools Parker Elementary School (Houston)
Middle Schools Meyerland Middle School
High Schools Westbury High School
School District 27 - Houston
Others
Senior Community No
Restrictions Unknown
Tax ID 084-033-000-0014
Energy Description Attic Vents,Ceiling Fans,Energy Star Appliances,Insulation - Blown Cellulose
Acceptable Financing Cash Sale, Conventional, FHA, VA
Tax Rate 2.1148
Disclosures Sellers Disclosure
Listing Terms Cash Sale, Conventional, FHA, VA
Financing Cash Sale,Conventional,FHA,VA
Special Listing Condition Sellers Disclosure
Read Less

Bought with Brock & Foster Real Estate



