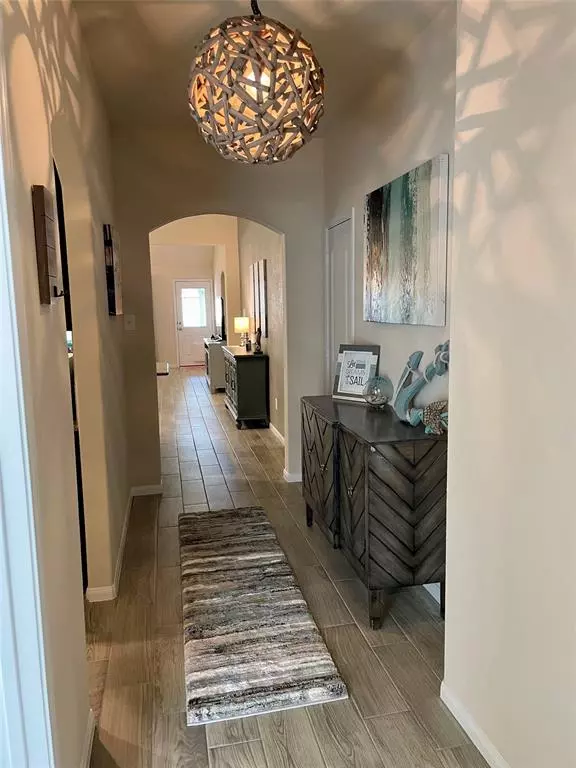For more information regarding the value of a property, please contact us for a free consultation.
16413 Olive Sparrow DR Conroe, TX 77385
Want to know what your home might be worth? Contact us for a FREE valuation!

Our team is ready to help you sell your home for the highest possible price ASAP
Key Details
Property Type Single Family Home
Listing Status Sold
Purchase Type For Sale
Square Footage 1,801 sqft
Price per Sqft $155
Subdivision Montgomery Creek Ranch
MLS Listing ID 87577676
Sold Date 06/14/24
Style Traditional
Bedrooms 3
Full Baths 2
HOA Fees $30/ann
HOA Y/N 1
Year Built 2018
Annual Tax Amount $4,800
Tax Year 2023
Lot Size 5,022 Sqft
Acres 0.1153
Property Description
Welcome home, to this gorgeous 3 bedroom, 2 bath home (plus a study) loaded with upgrades, and located just minutes from The Woodlands. This home has an extended covered patio with no back neighbors, making it perfect for summer evenings outdoors by the fire pit, or simply relaxing on your porch swing. Get creative when cooking in your beautiful upgraded kitchen. The countertops are solid granite with an updated backsplash and custom undermount lighting. The calming colors of the home's interior will have you feeling like you're in a tropical resort. There are brand new “wood look” tile floors throughout the entry, kitchen and living room. Finally, retreat to your oversized main en-suite with lots of room to stretch out, relax, and enjoy your garden soaking tub with separate shower. This community offers a park, pool and splash pad to enjoy during the hot summer days. Look no further, and schedule your showing today!
Location
State TX
County Montgomery
Area Conroe Southeast
Rooms
Bedroom Description All Bedrooms Down,En-Suite Bath,Primary Bed - 1st Floor,Split Plan,Walk-In Closet
Other Rooms Home Office/Study, Living/Dining Combo, Utility Room in House
Master Bathroom Primary Bath: Double Sinks, Primary Bath: Separate Shower, Secondary Bath(s): Tub/Shower Combo
Kitchen Kitchen open to Family Room, Under Cabinet Lighting, Walk-in Pantry
Interior
Interior Features Fire/Smoke Alarm, Prewired for Alarm System
Heating Central Gas
Cooling Central Electric
Flooring Carpet, Tile
Exterior
Exterior Feature Back Yard Fenced, Covered Patio/Deck, Fully Fenced, Satellite Dish
Parking Features Attached Garage
Garage Spaces 2.0
Garage Description Auto Garage Door Opener
Roof Type Composition
Street Surface Concrete
Private Pool No
Building
Lot Description Subdivision Lot
Faces West
Story 1
Foundation Slab
Lot Size Range 0 Up To 1/4 Acre
Water Water District
Structure Type Brick,Cement Board
New Construction No
Schools
Elementary Schools Suchma Elementary School
Middle Schools Irons Junior High School
High Schools Oak Ridge High School
School District 11 - Conroe
Others
Senior Community No
Restrictions Deed Restrictions
Tax ID 7208-19-05500
Ownership Full Ownership
Acceptable Financing Cash Sale, Conventional, FHA
Tax Rate 2.222
Disclosures Exclusions, Mud, Owner/Agent, Sellers Disclosure
Listing Terms Cash Sale, Conventional, FHA
Financing Cash Sale,Conventional,FHA
Special Listing Condition Exclusions, Mud, Owner/Agent, Sellers Disclosure
Read Less

Bought with Wallace Realty



