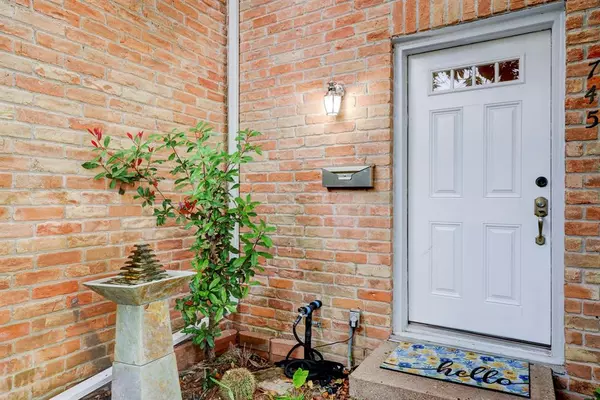For more information regarding the value of a property, please contact us for a free consultation.
745 Worthshire ST Houston, TX 77008
Want to know what your home might be worth? Contact us for a FREE valuation!

Our team is ready to help you sell your home for the highest possible price ASAP
Key Details
Property Type Townhouse
Sub Type Townhouse
Listing Status Sold
Purchase Type For Sale
Square Footage 1,188 sqft
Price per Sqft $230
Subdivision Hidden Lake Sec 03
MLS Listing ID 39560370
Sold Date 06/06/24
Style Traditional
Bedrooms 2
Full Baths 2
Half Baths 1
HOA Fees $350/mo
Year Built 1979
Annual Tax Amount $4,543
Tax Year 2023
Lot Size 1,493 Sqft
Property Description
Welcome to this beautifully updated 2 bed 2.5 bath two-story townhome nestled within Hidden Lakes townhome community. Step into an inviting open-plan living space that exudes modern charm. The kitchen boasts granite countertops and a breakfast bar, ideal for the chef and entertaining. Charming wood burning f/p with mantle & tile surround. Enjoy the 1st floor balcony offering private, picturesque views of lush greenery. This home boasts recent upgrades including a 2023 replaced HVAC system & double-paned windows, ensuring comfort & energy efficiency. Both spacious bedrooms feature ample closet space & ensuite bathrooms for privacy. The primary bedroom provides access to a screened balcony, for enjoying morning or evening. Carport parking for 2 cars is located directly in front of the home. Community offers 2 swimming pools, providing relaxation & recreation. Steps from the Heights Bike & Hike Trail, perfect for outdoor enthusiasts. Easy access to I10, downtown & Memorial Park
Location
State TX
County Harris
Area Timbergrove/Lazybrook
Rooms
Bedroom Description All Bedrooms Up,En-Suite Bath,Walk-In Closet
Other Rooms 1 Living Area, Kitchen/Dining Combo, Living Area - 1st Floor, Living/Dining Combo, Utility Room in House
Master Bathroom Half Bath, Primary Bath: Double Sinks, Primary Bath: Tub/Shower Combo, Secondary Bath(s): Tub/Shower Combo
Den/Bedroom Plus 2
Kitchen Breakfast Bar, Kitchen open to Family Room
Interior
Interior Features Balcony, Window Coverings
Heating Central Electric
Cooling Central Electric
Flooring Carpet, Tile
Fireplaces Number 1
Fireplaces Type Wood Burning Fireplace
Appliance Dryer Included, Electric Dryer Connection, Full Size, Washer Included
Dryer Utilities 1
Laundry Utility Rm in House
Exterior
Exterior Feature Balcony
Carport Spaces 2
View North
Roof Type Composition
Street Surface Asphalt
Private Pool No
Building
Faces South
Story 2
Unit Location Ravine/Bayou
Entry Level All Levels
Foundation Pier & Beam
Sewer Public Sewer
Water Public Water
Structure Type Brick,Vinyl,Wood
New Construction No
Schools
Elementary Schools Love Elementary School
Middle Schools Hamilton Middle School (Houston)
High Schools Waltrip High School
School District 27 - Houston
Others
HOA Fee Include Exterior Building,Grounds,Trash Removal
Senior Community No
Tax ID 113-625-000-0003
Ownership Full Ownership
Energy Description Ceiling Fans,High-Efficiency HVAC,Insulated/Low-E windows
Acceptable Financing Cash Sale, Conventional
Tax Rate 2.0148
Disclosures Sellers Disclosure
Listing Terms Cash Sale, Conventional
Financing Cash Sale,Conventional
Special Listing Condition Sellers Disclosure
Read Less

Bought with Camelot Realty Group
GET MORE INFORMATION




