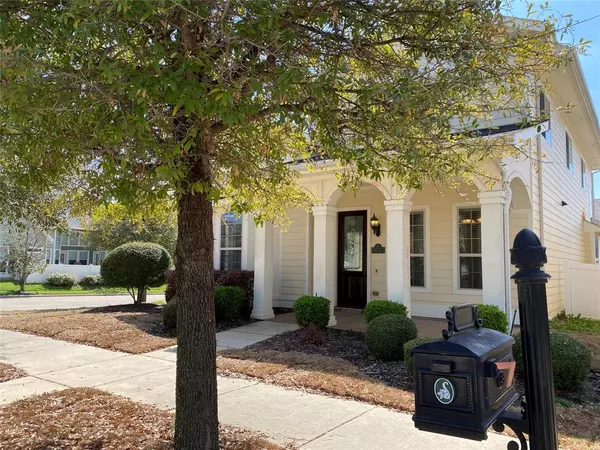For more information regarding the value of a property, please contact us for a free consultation.
1032 Hayden Lane Savannah, TX 76227
Want to know what your home might be worth? Contact us for a FREE valuation!

Our team is ready to help you sell your home for the highest possible price ASAP
Key Details
Property Type Single Family Home
Sub Type Single Family Residence
Listing Status Sold
Purchase Type For Sale
Square Footage 2,515 sqft
Price per Sqft $149
Subdivision Continental Congress Village A
MLS Listing ID 20560319
Sold Date 06/05/24
Style Colonial
Bedrooms 4
Full Baths 2
Half Baths 1
HOA Fees $44
HOA Y/N Mandatory
Year Built 2011
Annual Tax Amount $8,982
Lot Size 4,399 Sqft
Acres 0.101
Property Description
Move-in ready in sought after Savannah subdivision! Community offers a 20,000 sq. ft. clubhouse, community pools, private water park, fitness center, baseball field, basketball and tennis courts, soccer fields, parks, playgrounds, walking trails and more! Home offers 4 bedrooms, 2 living areas, 2 dining areas and a 2-car attached garage. Roof Replaced April 2024. Living room with gas fireplace is surrounded by windows for an abundance of natural light! Formal dining has easy access to kitchen. Kitchen is centralized with large island, breakfast nook, stainless steel appliances including refrigerator. Primary bedroom down with walk-in closet, garden tub, separate shower and dual sinks. Large living area and spare bedrooms and secondary bathroom up. Covered patio right off kitchen is great for grilling and entertaining. Low maintenance flooring throughout first floor. Fully fenced in side and backyard; sprinkler and security systems.
Location
State TX
County Denton
Community Club House, Community Pool, Fitness Center, Jogging Path/Bike Path, Park, Playground, Tennis Court(S)
Direction From Dallas Tollway, West on Panther Creek, Right on 423 - continue straight and cross over 380 (will turn into Fish Trap Road), Left on Continental Congress, Right on Hayden (home is on the corner of Hayden and Continental Congress).
Rooms
Dining Room 2
Interior
Interior Features Decorative Lighting, Eat-in Kitchen, Granite Counters, Kitchen Island, Pantry, Walk-In Closet(s)
Heating Central, Natural Gas
Cooling Central Air, Electric
Flooring Carpet, Ceramic Tile, Luxury Vinyl Plank
Fireplaces Number 1
Fireplaces Type Gas Starter
Appliance Dishwasher, Disposal, Gas Oven, Gas Range, Gas Water Heater, Microwave, Plumbed For Gas in Kitchen, Refrigerator
Heat Source Central, Natural Gas
Laundry Electric Dryer Hookup, Utility Room, Full Size W/D Area, Washer Hookup
Exterior
Exterior Feature Covered Patio/Porch, Rain Gutters
Garage Spaces 2.0
Fence Full, Vinyl
Community Features Club House, Community Pool, Fitness Center, Jogging Path/Bike Path, Park, Playground, Tennis Court(s)
Utilities Available City Sewer, City Water, Curbs, Electricity Available, Electricity Connected, Individual Gas Meter, Individual Water Meter, Sidewalk
Roof Type Composition
Total Parking Spaces 2
Garage Yes
Building
Lot Description Corner Lot, Interior Lot
Story Two
Foundation Slab
Level or Stories Two
Structure Type Vinyl Siding
Schools
Elementary Schools Savannah
Middle Schools Navo
High Schools Ray Braswell
School District Denton Isd
Others
Ownership Audrey Naini Pussy
Acceptable Financing Cash, Conventional, FHA, VA Loan
Listing Terms Cash, Conventional, FHA, VA Loan
Financing FHA
Read Less

©2024 North Texas Real Estate Information Systems.
Bought with Ponttee Dodds • Robert Elliott and Associates
GET MORE INFORMATION




