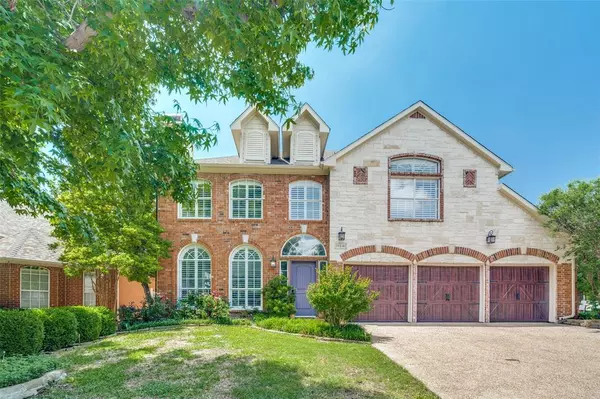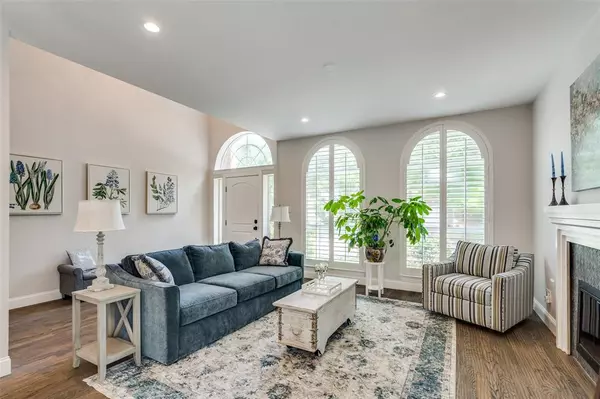For more information regarding the value of a property, please contact us for a free consultation.
14641 Waterview Circle Addison, TX 75001
Want to know what your home might be worth? Contact us for a FREE valuation!

Our team is ready to help you sell your home for the highest possible price ASAP
Key Details
Property Type Single Family Home
Sub Type Single Family Residence
Listing Status Sold
Purchase Type For Sale
Square Footage 2,882 sqft
Price per Sqft $268
Subdivision Waterview Estates
MLS Listing ID 20616099
Sold Date 05/31/24
Style Traditional
Bedrooms 4
Full Baths 2
Half Baths 1
HOA Y/N None
Year Built 1993
Annual Tax Amount $14,910
Lot Size 9,321 Sqft
Acres 0.214
Property Description
High end updating, with fantastic curb appeal on a 51 foot wide lot & the only 3 car garage in the subdivision summarize the highlights of this Addison 4 bedroom residence. Upgraded hardwood flooring without transitions span both levels of the home for a cohesive look & feel with picture windows installed to take advantage of views to the private backyard complete with pergola + greenhouse. Kitchen was rebuilt & cabinets replaced, modern appliances, & top-tier countertops with huge pantry. Expansive master bedroom has generous sitting area overlooking heavily treed backyard. Custom California Closet elevates your morning routine with great organization. NO HOA DUES. Surrounding neighborhood is a great setting to get out & about with miles of walking trails, duck pond, dog park & the Addison Athletic Club which has pools, full gym, tennis, pickle ball courts & more... enjoy these amenities without monthly dues, offering a great quality of life for Addison residents. Hurry!
Location
State TX
County Dallas
Community Curbs, Fitness Center, Jogging Path/Bike Path, Lake, Sidewalks
Direction Between Midway and Marsh on Proton turn south on Les Lacs and an immediate left (east) on Waterview.
Rooms
Dining Room 2
Interior
Interior Features Built-in Features, Cable TV Available, Chandelier, Decorative Lighting, Double Vanity, Eat-in Kitchen, Flat Screen Wiring, High Speed Internet Available, Kitchen Island, Open Floorplan, Walk-In Closet(s)
Heating Central, Natural Gas
Cooling Ceiling Fan(s), Central Air, Electric
Flooring Hardwood, Tile
Fireplaces Number 1
Fireplaces Type Gas Logs, Gas Starter, Wood Burning
Appliance Dishwasher, Disposal, Electric Oven, Gas Cooktop, Gas Water Heater, Microwave, Convection Oven, Plumbed For Gas in Kitchen, Refrigerator, Warming Drawer
Heat Source Central, Natural Gas
Laundry Electric Dryer Hookup, Utility Room, Full Size W/D Area, Washer Hookup
Exterior
Exterior Feature Covered Patio/Porch, Rain Gutters, Private Yard, Other
Garage Spaces 3.0
Fence Wood
Community Features Curbs, Fitness Center, Jogging Path/Bike Path, Lake, Sidewalks
Utilities Available City Sewer, City Water, Concrete, Curbs, Electricity Available, Electricity Connected, Individual Gas Meter, Individual Water Meter, Natural Gas Available, Phone Available, Sewer Available, Sewer Tap Fee Paid, Sidewalk, Underground Utilities, Water Tap Fee Paid
Roof Type Composition
Total Parking Spaces 3
Garage Yes
Building
Lot Description Few Trees, Interior Lot, Landscaped, Lrg. Backyard Grass, Sprinkler System, Subdivision
Story Two
Foundation Slab
Level or Stories Two
Structure Type Brick
Schools
Elementary Schools Bush
Middle Schools Marsh
High Schools White
School District Dallas Isd
Others
Ownership See Tax
Financing Cash
Read Less

©2025 North Texas Real Estate Information Systems.
Bought with Teri Schwan Titus • Ebby Halliday, REALTORS



