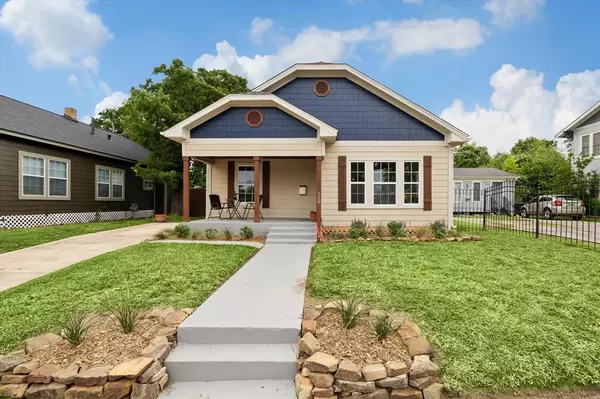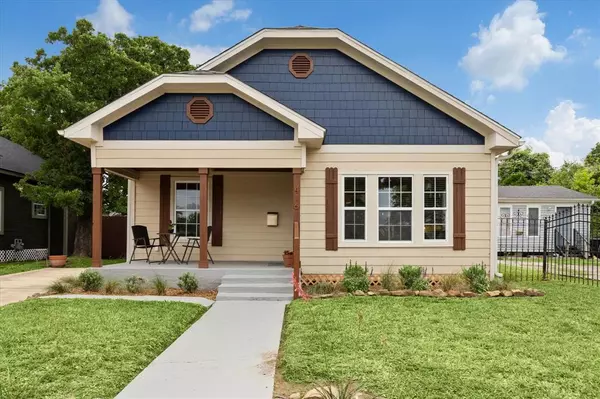For more information regarding the value of a property, please contact us for a free consultation.
416 Forest Hill BLVD Houston, TX 77011
Want to know what your home might be worth? Contact us for a FREE valuation!

Our team is ready to help you sell your home for the highest possible price ASAP
Key Details
Property Type Single Family Home
Listing Status Sold
Purchase Type For Sale
Square Footage 1,106 sqft
Price per Sqft $253
Subdivision Bungalow Colony
MLS Listing ID 72383688
Sold Date 05/31/24
Style Craftsman
Bedrooms 3
Full Baths 2
Year Built 1935
Annual Tax Amount $4,938
Tax Year 2023
Lot Size 5,000 Sqft
Acres 0.1148
Property Description
MULTIPLE OFFERS RECEIVED. BEST & FINAL, Tomorrow - 4/5 at 12Noon.Welcome to 416 Forest Hill Blvd, where vintage charm meets modern convenience in the heart of Houston's coveted East End! This fully renovated 1935 bungalow offers the perfect blend of historic character and contemporary updates! As you step inside, you'll be greeted by the warmth of original hardwood floors, adding a touch of nostalgia to the modern interior. The meticulous care and attention to detail by the owners are evident throughout! Relax & unwind on the sprawling front porch, or entertain friends and family in the spacious backyard, complete with a stamped concrete patio and slab for outdoor gatherings. The most recent updates include: New Roof 2023, Shed, Sewer 2018, Side fence, Landscaping, Exterior/Interior Paint refresh. LOCATION IS PRIME! With easy access to walking trails, Mason Park, Gus Wortham Golf Course, and East River 9. Enjoy outdoor adventures & explore city amenities.
Location
State TX
County Harris
Area East End Revitalized
Rooms
Bedroom Description All Bedrooms Down,Primary Bed - 1st Floor
Other Rooms 1 Living Area, Breakfast Room, Formal Dining, Living Area - 1st Floor, Living/Dining Combo, Utility Room in House
Master Bathroom Primary Bath: Tub/Shower Combo, Secondary Bath(s): Shower Only
Den/Bedroom Plus 3
Kitchen Breakfast Bar, Island w/o Cooktop, Kitchen open to Family Room, Pantry, Pots/Pans Drawers
Interior
Interior Features Crown Molding, Dryer Included, Fire/Smoke Alarm, Refrigerator Included, Washer Included, Window Coverings
Heating Central Gas
Cooling Central Electric
Flooring Tile, Wood
Exterior
Exterior Feature Back Green Space, Back Yard, Back Yard Fenced, Covered Patio/Deck, Patio/Deck, Porch, Private Driveway, Storage Shed
Garage Description Additional Parking, Single-Wide Driveway
Roof Type Composition
Street Surface Concrete,Curbs
Private Pool No
Building
Lot Description Subdivision Lot
Story 1
Foundation Pier & Beam
Lot Size Range 0 Up To 1/4 Acre
Sewer Public Sewer
Water Public Water
Structure Type Cement Board,Wood
New Construction No
Schools
Elementary Schools Briscoe Elementary School
Middle Schools Edison Middle School
High Schools Austin High School (Houston)
School District 27 - Houston
Others
Senior Community No
Restrictions Unknown
Tax ID 008-162-000-0038
Energy Description Ceiling Fans,Digital Program Thermostat,High-Efficiency HVAC,Insulated/Low-E windows,Insulation - Other
Acceptable Financing Cash Sale, Conventional, FHA, VA
Tax Rate 2.1648
Disclosures Sellers Disclosure
Listing Terms Cash Sale, Conventional, FHA, VA
Financing Cash Sale,Conventional,FHA,VA
Special Listing Condition Sellers Disclosure
Read Less

Bought with White|House Global Properties
GET MORE INFORMATION




