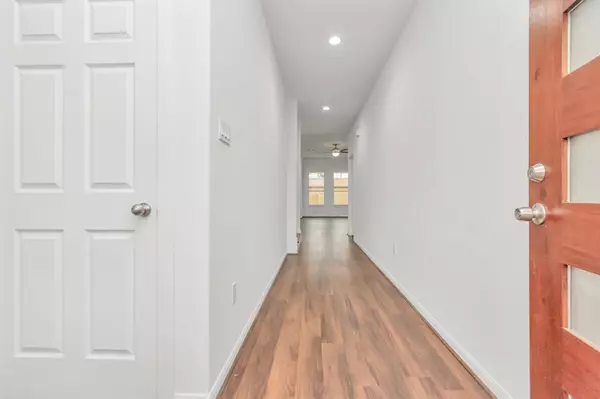For more information regarding the value of a property, please contact us for a free consultation.
7829 Gladstone ST Houston, TX 77051
Want to know what your home might be worth? Contact us for a FREE valuation!

Our team is ready to help you sell your home for the highest possible price ASAP
Key Details
Property Type Single Family Home
Listing Status Sold
Purchase Type For Sale
Square Footage 2,150 sqft
Price per Sqft $171
Subdivision Sunnyside Place
MLS Listing ID 57096757
Sold Date 05/20/24
Style Colonial,Contemporary/Modern
Bedrooms 4
Full Baths 3
Half Baths 1
Year Built 2023
Annual Tax Amount $7,906
Tax Year 2023
Lot Size 5,000 Sqft
Acres 0.1148
Property Description
***CALL FOR CURRENT BUILDER SPECIALS!! ***NO HOA***
I present to you a Breathtaking Single Family Home in the Medical Center South. Enjoy the city life without HOA! This gorgeous new construction home has an open floor plan with plenty of natural lighting, high ceilings and exquisite finishes. Stunning Primary Room with his/her closets and an elegant spa-like bathroom located on the main floor. Enjoy our twist on (Mothers Suite) with Private Bathroom attached when entering this home with. This home has a total 4 bedrooms 3.5 bathrooms. Travel upstairs to your third and fourth room, where you will have another full bathroom beautifully tiled. Tour 7829 Gladstone today close to Medical Center, downtown Houston and several major freeways. Schedule your private tour today!
Location
State TX
County Harris
Area Medical Center South
Rooms
Bedroom Description 2 Bedrooms Down,En-Suite Bath,Primary Bed - 1st Floor,Walk-In Closet
Other Rooms 1 Living Area, Breakfast Room, Family Room, Guest Suite
Master Bathroom Half Bath, Primary Bath: Double Sinks
Kitchen Soft Closing Cabinets, Soft Closing Drawers, Walk-in Pantry
Interior
Heating Central Gas
Cooling Central Electric
Flooring Carpet, Laminate, Tile
Exterior
Exterior Feature Back Yard, Back Yard Fenced, Covered Patio/Deck, Partially Fenced, Porch
Parking Features Attached Garage
Garage Spaces 2.0
Roof Type Composition
Street Surface Concrete
Private Pool No
Building
Lot Description Corner
Story 2
Foundation Slab
Lot Size Range 0 Up To 1/4 Acre
Builder Name Queensdrive inc
Water Public Water
Structure Type Other,Stone
New Construction Yes
Schools
Elementary Schools Young Elementary School (Houston)
Middle Schools Attucks Middle School
High Schools Worthing High School
School District 27 - Houston
Others
Senior Community No
Restrictions Unknown
Tax ID 051-153-044-0008
Tax Rate 2.2019
Disclosures No Disclosures
Special Listing Condition No Disclosures
Read Less

Bought with eXp Realty LLC



