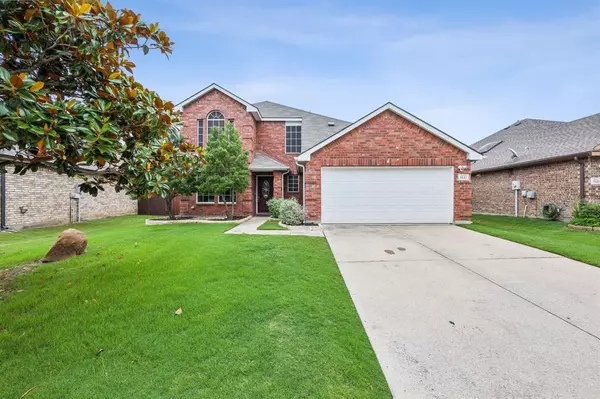For more information regarding the value of a property, please contact us for a free consultation.
1521 Cardinal Way Aubrey, TX 76227
Want to know what your home might be worth? Contact us for a FREE valuation!

Our team is ready to help you sell your home for the highest possible price ASAP
Key Details
Property Type Single Family Home
Sub Type Single Family Residence
Listing Status Sold
Purchase Type For Sale
Square Footage 2,220 sqft
Price per Sqft $173
Subdivision Paloma Creek Ph 2
MLS Listing ID 20627464
Sold Date 11/14/24
Style Traditional
Bedrooms 4
Full Baths 2
Half Baths 1
HOA Fees $20
HOA Y/N Mandatory
Year Built 2004
Annual Tax Amount $5,496
Lot Size 9,583 Sqft
Acres 0.22
Property Description
AUBURY ISD! Have you considered wanting to grow your own food? Have you wondered what using a composing system would be like? Do you enjoy entertaining family and friends outside, but the Texas heat sometimes gets you, would a large, covered patio help? Do you like to grill especially with your own covered area? Do you want a large grassy backyard with space for lawn games? Do you like to sit by a fire and enjoy the stars coming out? Do you prefer no neighbors behind you? Does your fur baby need a place to call home too? Do you like an updated kitchen and how about bathrooms? If you answered yes to any or all of these questions, then this house is for you! This home has been nicely updated with refinished kitchen cabinets and quality stainless steel appliances and black hardware. Luxury Vinyl flooring through the downstairs and quality carpeting upstairs. Secondary bedrooms are upstairs along with a second family room. Very close to a neighborhood park. Lots of space inside and out!
Location
State TX
County Denton
Direction From Highway 380, turn north on Paloma Creek Blvd, turner right on Morning Dove Drive, left onto Cardinal Way, home will be on the right across from the park.
Rooms
Dining Room 2
Interior
Interior Features Cable TV Available, Flat Screen Wiring, Granite Counters, High Speed Internet Available, Open Floorplan, Pantry
Heating Central, Electric, Fireplace(s)
Cooling Ceiling Fan(s), Central Air, Electric
Flooring Carpet, Luxury Vinyl Plank
Fireplaces Number 1
Fireplaces Type Living Room, Wood Burning
Appliance Dishwasher, Disposal, Electric Range, Microwave
Heat Source Central, Electric, Fireplace(s)
Laundry Electric Dryer Hookup, Utility Room, Full Size W/D Area, Washer Hookup
Exterior
Exterior Feature Covered Patio/Porch, Fire Pit, Garden(s), Rain Gutters, Kennel
Garage Spaces 2.0
Fence Wood
Utilities Available All Weather Road, Cable Available, City Sewer, Concrete, Curbs, MUD Water, Sidewalk
Roof Type Composition
Total Parking Spaces 2
Garage Yes
Building
Lot Description Landscaped, Lrg. Backyard Grass, Park View, Sprinkler System, Subdivision
Story Two
Foundation Slab
Level or Stories Two
Structure Type Brick,Siding
Schools
Elementary Schools Paloma Creek
Middle Schools Navo
High Schools Ray Braswell
School District Denton Isd
Others
Ownership Johnson, Christina Kaye & Brett
Acceptable Financing Cash, Conventional, FHA, VA Loan
Listing Terms Cash, Conventional, FHA, VA Loan
Financing Cash
Special Listing Condition Survey Available
Read Less

©2024 North Texas Real Estate Information Systems.
Bought with Kathy Keys • Coldwell Banker Apex, REALTORS
GET MORE INFORMATION




