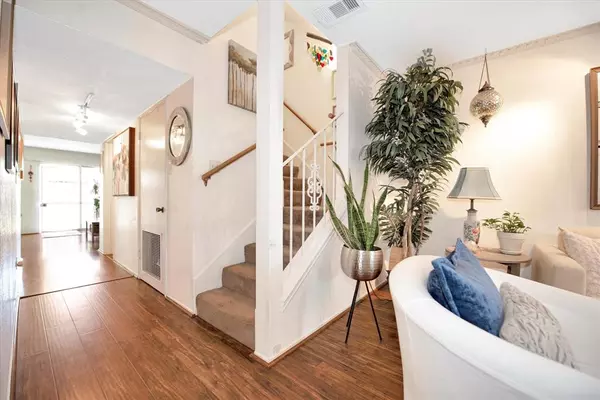For more information regarding the value of a property, please contact us for a free consultation.
375 N Post Oak LN Houston, TX 77024
Want to know what your home might be worth? Contact us for a FREE valuation!

Our team is ready to help you sell your home for the highest possible price ASAP
Key Details
Property Type Condo
Sub Type Condominium
Listing Status Sold
Purchase Type For Sale
Square Footage 1,728 sqft
Price per Sqft $127
Subdivision Post Oak Lane T/H Condo Ph 02
MLS Listing ID 18330871
Sold Date 05/24/24
Style Traditional
Bedrooms 2
Full Baths 2
Half Baths 1
HOA Fees $738/mo
Year Built 1969
Annual Tax Amount $4,589
Tax Year 2023
Lot Size 4.865 Acres
Property Description
Memorial Park townhome, nestled in a serene, gated courtyard just a few steps away from the pool. Inside, you'll find a spacious and stylish living space with hardwood flooring and plenty of natural light pouring through large windows and highlighting every detail. The open spaces and private patio are perfect for entertaining or just relaxing. Head upstairs to find 2 oversized bedrooms and 2 bathrooms, each designed for the utmost comfort and relaxation. One of the most notable features is the enviable walk-in closets, providing ample storage space for all your wardrobe needs. You'll never have to worry about clutter again! Refrigerator, washer, and dryer included. Located in the Memorial/Galleria area, this home offers an abundance of beauty and charm. ALL UTILITIES PAID THROUGH HOA - ELECTRICITY, WATER, GAS, TRASH, EXTERIOR INSURANCE, EXTERIOR MAINTENANCE INCLUDING THE ROOF, SECURITY GATE, & More! Don't miss this rare opportunity!
Location
State TX
County Harris
Area Memorial Close In
Rooms
Bedroom Description All Bedrooms Up
Other Rooms Den, Formal Dining, Formal Living, Living/Dining Combo
Den/Bedroom Plus 2
Interior
Interior Features Brick Walls, Fire/Smoke Alarm, Window Coverings
Heating Central Electric
Cooling Central Gas
Flooring Carpet, Laminate, Tile
Dryer Utilities 1
Laundry Utility Rm in House
Exterior
Exterior Feature Back Green Space, Controlled Access, Fenced, Front Green Space, Patio/Deck, Sprinkler System
Carport Spaces 2
Roof Type Composition
Street Surface Concrete,Curbs,Gutters
Private Pool No
Building
Faces South
Story 2
Unit Location Courtyard
Entry Level Levels 1 and 2
Foundation Slab
Sewer Public Sewer
Water Public Water
Structure Type Brick,Wood
New Construction No
Schools
Elementary Schools Hunters Creek Elementary School
Middle Schools Spring Branch Middle School (Spring Branch)
High Schools Memorial High School (Spring Branch)
School District 49 - Spring Branch
Others
HOA Fee Include Cable TV,Electric,Exterior Building,Gas,Grounds,Limited Access Gates,Recreational Facilities,Trash Removal,Utilities,Water and Sewer
Senior Community No
Tax ID 107-334-000-0007
Ownership Full Ownership
Energy Description Ceiling Fans,North/South Exposure
Acceptable Financing Cash Sale
Tax Rate 2.13318
Disclosures Seller may be subject to foreign tax and Buyer withholding per IRS, Sellers Disclosure
Listing Terms Cash Sale
Financing Cash Sale
Special Listing Condition Seller may be subject to foreign tax and Buyer withholding per IRS, Sellers Disclosure
Read Less

Bought with Mark Dimas Properties
GET MORE INFORMATION




