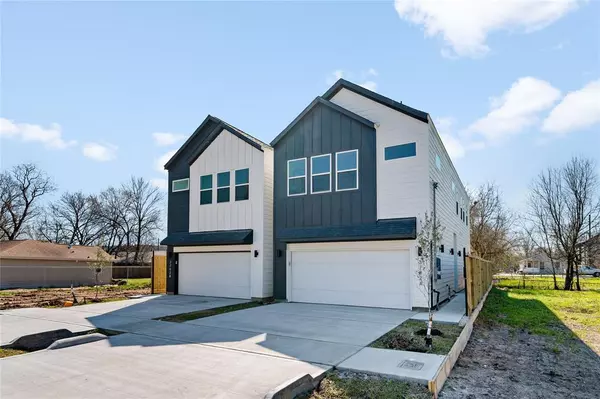For more information regarding the value of a property, please contact us for a free consultation.
3702 Mount Pleasant ST #A Houston, TX 77021
Want to know what your home might be worth? Contact us for a FREE valuation!

Our team is ready to help you sell your home for the highest possible price ASAP
Key Details
Property Type Single Family Home
Listing Status Sold
Purchase Type For Sale
Square Footage 1,801 sqft
Price per Sqft $199
Subdivision Brick And Stone At Mt Pleasant
MLS Listing ID 84621383
Sold Date 05/23/24
Style Contemporary/Modern
Bedrooms 3
Full Baths 2
Half Baths 1
Year Built 2024
Lot Size 2,250 Sqft
Property Description
Mount Pleasant is the new improved mode of the sold out Dreyfus project with 10 ft high first floor ceilings and an oversized lot in South Union built by Brick and Stone. This modern farmhouse home is 3 bed 2.5 bath with no carpet throughout the home and natural lighting. The generously sized primary living area seamlessly transitions to a well-appointed kitchen, making it a perfect space for both relaxation and entertaining. A secondary living room upstairs offers flexibility for a home office, media room, or play area - tailored to fit your unique needs. Upstairs, the bedrooms provide serene sanctuaries for rest, each echoing the home's bright ambiance. Outside, a full driveway ensures ample parking for family and guests, leading to a spacious backyard. This outdoor space is ideal for weekend BBQs, gardening, or simply soaking up the sun. Don't miss this opportunity to own a slice of comfort and convenience, a stone's throw from the Universities, NRG stadium, Hermann Park, and more!
Location
State TX
County Harris
Area University Area
Rooms
Bedroom Description All Bedrooms Up,Primary Bed - 2nd Floor
Other Rooms 1 Living Area, Gameroom Up, Kitchen/Dining Combo
Master Bathroom Primary Bath: Double Sinks, Primary Bath: Separate Shower, Primary Bath: Soaking Tub, Secondary Bath(s): Tub/Shower Combo
Kitchen Island w/o Cooktop, Kitchen open to Family Room, Pantry
Interior
Interior Features High Ceiling
Heating Central Electric
Cooling Central Gas
Flooring Laminate
Exterior
Exterior Feature Back Yard, Back Yard Fenced
Garage Attached Garage
Garage Spaces 2.0
Roof Type Composition
Private Pool No
Building
Lot Description Subdivision Lot
Story 2
Foundation Slab
Lot Size Range 0 Up To 1/4 Acre
Builder Name Brick and Stone
Sewer Public Sewer
Water Public Water
Structure Type Cement Board
New Construction Yes
Schools
Elementary Schools Whidby Elementary School
Middle Schools Cullen Middle School (Houston)
High Schools Yates High School
School District 27 - Houston
Others
Senior Community No
Restrictions No Restrictions
Tax ID na
Energy Description Ceiling Fans,Digital Program Thermostat
Acceptable Financing Cash Sale, Conventional, FHA, VA
Disclosures No Disclosures
Listing Terms Cash Sale, Conventional, FHA, VA
Financing Cash Sale,Conventional,FHA,VA
Special Listing Condition No Disclosures
Read Less

Bought with Seeto Realty
GET MORE INFORMATION




