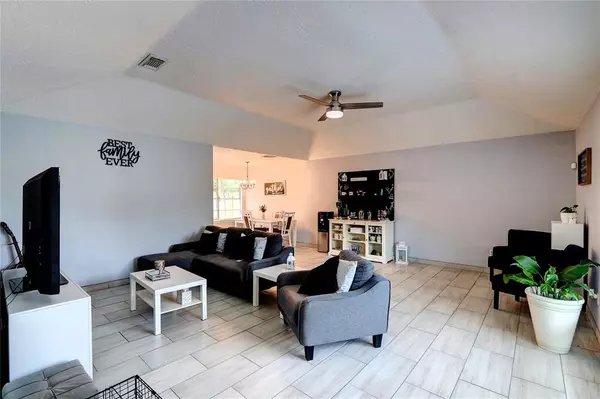For more information regarding the value of a property, please contact us for a free consultation.
2630 S Camden Pkwy Houston, TX 77067
Want to know what your home might be worth? Contact us for a FREE valuation!

Our team is ready to help you sell your home for the highest possible price ASAP
Key Details
Property Type Single Family Home
Listing Status Sold
Purchase Type For Sale
Square Footage 1,421 sqft
Price per Sqft $165
Subdivision Camden Park
MLS Listing ID 37598226
Sold Date 05/22/24
Style Traditional
Bedrooms 3
Full Baths 2
HOA Fees $33/ann
HOA Y/N 1
Year Built 1979
Annual Tax Amount $4,542
Tax Year 2023
Lot Size 6,300 Sqft
Acres 0.1446
Property Description
Welcome to your new haven! This delightful 3-bedroom, 2-bathroom home offers both comfort and convenience. Step into the heart of the home, where the kitchen beckons with its gleaming granite countertops. Throughout the entire home, fresh tile flooring creates a modern ambiance while providing easy maintenance for everyday living. The garage has been thoughtfully converted into a versatile office space, complete with air conditioning for year-round comfort. Whether you work from home or need a quiet retreat for hobbies, this space offers endless possibilities. Outside, a curved driveway provides ample parking and adds to the curb appeal of the property. A convenient storage shed in the backyard offers additional space for tools, equipment, or outdoor gear, keeping your living areas clutter-free. Don't miss the opportunity to make this charming property your own. Schedule a viewing today and envision the possibilities of calling this house your home!
Location
State TX
County Harris
Area 1960/Cypress Creek South
Interior
Heating Central Electric
Cooling Central Electric
Exterior
Parking Features Attached Garage
Garage Spaces 2.0
Roof Type Composition
Street Surface Concrete
Private Pool No
Building
Lot Description Subdivision Lot
Story 1
Foundation Slab
Lot Size Range 0 Up To 1/4 Acre
Sewer Public Sewer
Water Public Water
Structure Type Brick,Wood
New Construction No
Schools
Elementary Schools Joan Link Elementary School
Middle Schools Stelle Claughton Middle School
High Schools Westfield High School
School District 48 - Spring
Others
Senior Community No
Restrictions Deed Restrictions
Tax ID 112-553-000-0003
Energy Description Ceiling Fans,Digital Program Thermostat,Energy Star Appliances
Acceptable Financing Cash Sale, Conventional, FHA, VA
Tax Rate 2.3759
Disclosures Mud, Sellers Disclosure
Listing Terms Cash Sale, Conventional, FHA, VA
Financing Cash Sale,Conventional,FHA,VA
Special Listing Condition Mud, Sellers Disclosure
Read Less

Bought with Coldwell Banker Realty - Bellaire-Metropolitan



