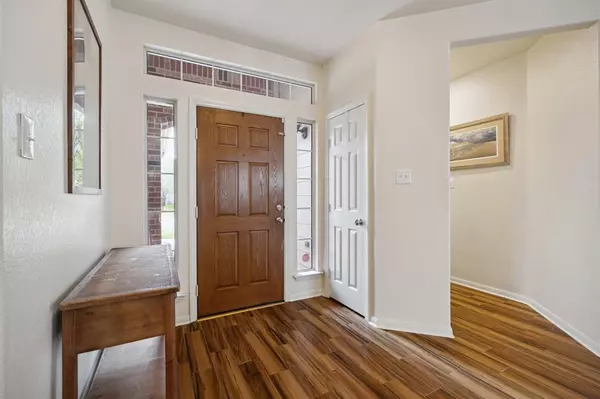For more information regarding the value of a property, please contact us for a free consultation.
12419 Brentleywood Lane LN Houston, TX 77070
Want to know what your home might be worth? Contact us for a FREE valuation!

Our team is ready to help you sell your home for the highest possible price ASAP
Key Details
Property Type Single Family Home
Listing Status Sold
Purchase Type For Sale
Square Footage 2,328 sqft
Price per Sqft $141
Subdivision Linnfield Sec 01
MLS Listing ID 28649612
Sold Date 05/17/24
Style Traditional
Bedrooms 4
Full Baths 2
HOA Fees $37/ann
HOA Y/N 1
Year Built 2003
Annual Tax Amount $7,032
Tax Year 2023
Lot Size 7,125 Sqft
Acres 0.1636
Property Description
Wonderful 1 story home, nestled inside a quiet neighborhood, invites you to embrace the comfort of modern living. Step through the front door, and you are greeted by a spacious open layout. The large Formal Dining room, Formal Living room/sitting area, and an inviting kitchen seamlessly connected to the cozy family room. The island kitchen, adorned with sleek granite countertops & SS appliances, beckons both seasoned chefs & casual cooks alike to indulge in culinary delights while staying engaged with family activities. Whether unwinding in the sunlit Primary bedroom or hosting guests, this split floor plan generously spreads across the entire residence and offers privacy. The Primary bath boasts a large walk-in closet with beautiful barn doors, his/her vanities, a garden tub & separate shower. Fenced backyd. Full lawn sprinkler. Welcome to a place where cherished memories are made, where the harmony of design and functionality creates the perfect backdrop for a wonderful lifestyle.
Location
State TX
County Harris
Area Willowbrook South
Rooms
Bedroom Description All Bedrooms Down
Other Rooms Breakfast Room, Family Room, Formal Dining, Home Office/Study, Utility Room in House
Master Bathroom Full Secondary Bathroom Down, Primary Bath: Double Sinks, Primary Bath: Separate Shower, Primary Bath: Soaking Tub
Kitchen Breakfast Bar, Kitchen open to Family Room, Pantry
Interior
Interior Features Fire/Smoke Alarm, Window Coverings
Heating Central Gas
Cooling Central Electric
Flooring Carpet, Tile
Fireplaces Number 1
Fireplaces Type Gas Connections, Gaslog Fireplace
Exterior
Exterior Feature Back Yard, Fully Fenced, Patio/Deck, Sprinkler System
Parking Features Attached Garage
Garage Spaces 2.0
Garage Description Auto Garage Door Opener, Double-Wide Driveway
Roof Type Composition
Street Surface Concrete
Private Pool No
Building
Lot Description Subdivision Lot
Story 1
Foundation Slab
Lot Size Range 0 Up To 1/4 Acre
Water Water District
Structure Type Cement Board
New Construction No
Schools
Elementary Schools Hancock Elementary School (Cy-Fair)
Middle Schools Bleyl Middle School
High Schools Cypress Creek High School
School District 13 - Cypress-Fairbanks
Others
Senior Community No
Restrictions Deed Restrictions
Tax ID 123-235-002-0023
Energy Description Ceiling Fans,Digital Program Thermostat,Insulated/Low-E windows
Acceptable Financing Cash Sale, Conventional
Tax Rate 2.4608
Disclosures Mud, Sellers Disclosure
Listing Terms Cash Sale, Conventional
Financing Cash Sale,Conventional
Special Listing Condition Mud, Sellers Disclosure
Read Less

Bought with RCO Realty LLC



