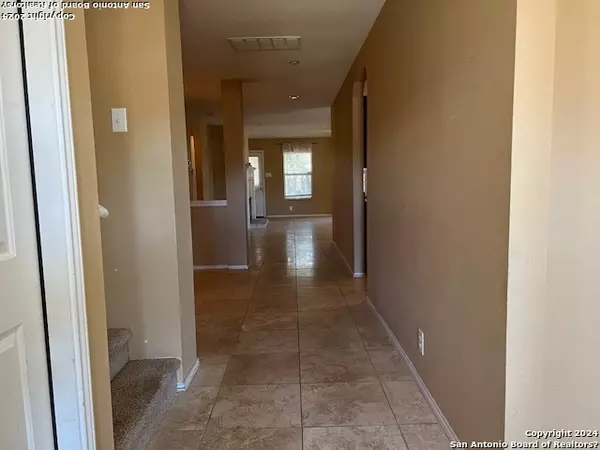For more information regarding the value of a property, please contact us for a free consultation.
116 Bethany Way Boerne, TX 78006
Want to know what your home might be worth? Contact us for a FREE valuation!

Our team is ready to help you sell your home for the highest possible price ASAP
Key Details
Property Type Single Family Home
Sub Type Single Residential
Listing Status Sold
Purchase Type For Sale
Square Footage 2,891 sqft
Price per Sqft $134
Subdivision Boerne Heights
MLS Listing ID 1747766
Sold Date 05/09/24
Style Two Story
Bedrooms 4
Full Baths 2
Half Baths 1
Construction Status Pre-Owned
HOA Fees $18/ann
Year Built 2004
Annual Tax Amount $8,243
Tax Year 2022
Lot Size 0.290 Acres
Property Description
This may be the best-priced 4 bedroom 2.5 bath home in all of the very popular city of Boerne! This one needs some updates but.. it is on a very quiet cul-de-sac surrounded by long-term neighbors and even longer-term trees. The master down makes it ideal for most families and the 3 living areas give plenty of space for home offices, piano rooms, an extra living room, and a formal dining room. An oversized living area with a great fireplace opens to a spacious kitchen. Granite tops and tons of cabinets work well together. There is a Large convenient pantry/utility room off the kitchen. This was one of the builder's most popular plans. There are 3 more bedrooms upstairs and another flex room to go with the upstairs bath. Oversized closets are common here and there is room to grow for sure. This is an ideal lot for a marvelous outdoor pool to be added. If you seek a quiet peaceful large home in a quality area and don't mind doing some upgrades, this is it!
Location
State TX
County Kendall
Area 2501
Rooms
Master Bathroom Main Level 15X15 Tub/Shower Separate, Double Vanity, Garden Tub
Master Bedroom Main Level 15X15 DownStairs, Ceiling Fan, Full Bath
Bedroom 2 2nd Level 14X12
Bedroom 3 2nd Level 12X12
Bedroom 4 2nd Level 16X11
Living Room Main Level 12X10
Kitchen Main Level 11X12
Family Room Main Level 21X14
Study/Office Room Main Level 14X9
Interior
Heating Central
Cooling One Central
Flooring Carpeting, Ceramic Tile, Vinyl
Heat Source Electric
Exterior
Parking Features Two Car Garage
Pool None
Amenities Available Jogging Trails
Roof Type Composition
Private Pool N
Building
Lot Description Cul-de-Sac/Dead End, City View
Foundation Slab
Sewer Sewer System
Water Water System
Construction Status Pre-Owned
Schools
Elementary Schools Kendall Elementary
Middle Schools Boerne Middle N
High Schools Champion
School District Boerne
Others
Acceptable Financing Conventional, FHA, VA, TX Vet, Cash, Investors OK
Listing Terms Conventional, FHA, VA, TX Vet, Cash, Investors OK
Read Less



