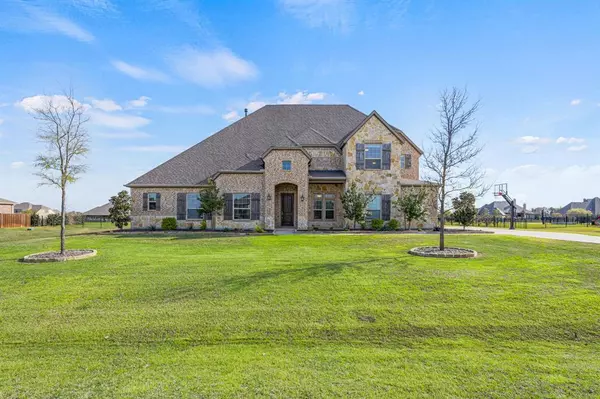For more information regarding the value of a property, please contact us for a free consultation.
2067 Lariat Trail Celina, TX 75009
Want to know what your home might be worth? Contact us for a FREE valuation!

Our team is ready to help you sell your home for the highest possible price ASAP
Key Details
Property Type Single Family Home
Sub Type Single Family Residence
Listing Status Sold
Purchase Type For Sale
Square Footage 4,249 sqft
Price per Sqft $282
Subdivision Dc Ranch Ph 2
MLS Listing ID 20562493
Sold Date 05/13/24
Style Traditional
Bedrooms 4
Full Baths 4
HOA Fees $50/ann
HOA Y/N Mandatory
Year Built 2016
Annual Tax Amount $15,734
Lot Size 1.090 Acres
Acres 1.09
Property Description
Stunning custom 2 story home in the esteemed DC Ranch of Celina where luxury living meets country relaxation. Inside, a spacious design reveals an study, formal dining room, 4 bedrooms and 4 baths, with 3 bedrooms downstairs- ideal for multi-generational living. The outdoor paradise features a salt water sparkling pool and spa built in 2022, large covered patio and fire-pit. The pool has an optional unit that heats and cools the waters to extend the season by four months. This home has a spacious great room with an open floor plan, soaring ceilings, stone gas fireplace, beautiful wood flooring with upgraded finishes. The gourmet kitchen is a chef's delight, featuring a gas range, double oven, built-in microwave and walk in pantry. Upstairs includes a bonus room that can serve as a game room, play room or second living area, a media room, bedroom and full bathroom. Three car garage with commercial grade epoxy floor.
Location
State TX
County Collin
Community Curbs, Greenbelt, Perimeter Fencing
Direction Take Preston Road. Right on CR134. Turn right onto DC Ranch Way, left on Lariat Trail, house will be on the right.
Rooms
Dining Room 1
Interior
Interior Features Cable TV Available, Decorative Lighting, Flat Screen Wiring, Granite Counters, High Speed Internet Available, Kitchen Island, Natural Woodwork, Open Floorplan, Pantry, Sound System Wiring, Vaulted Ceiling(s), Walk-In Closet(s)
Heating Central, Propane
Cooling Ceiling Fan(s), Central Air, Electric, Multi Units, Zoned
Flooring Carpet, Hardwood
Fireplaces Number 1
Fireplaces Type Den, Fire Pit, Outside
Appliance Built-in Gas Range, Commercial Grade Range, Commercial Grade Vent, Dishwasher, Disposal, Microwave, Double Oven, Plumbed For Gas in Kitchen
Heat Source Central, Propane
Laundry Electric Dryer Hookup, Utility Room, Full Size W/D Area, Washer Hookup
Exterior
Exterior Feature Covered Patio/Porch, Fire Pit, Rain Gutters
Garage Spaces 3.0
Carport Spaces 3
Fence Wrought Iron
Pool Gunite, In Ground, Outdoor Pool, Pool Sweep, Pool/Spa Combo, Pump
Community Features Curbs, Greenbelt, Perimeter Fencing
Utilities Available Aerobic Septic, City Water, Individual Gas Meter, Individual Water Meter, Propane, Underground Utilities
Roof Type Composition
Total Parking Spaces 3
Garage Yes
Private Pool 1
Building
Lot Description Acreage, Landscaped
Story Two
Foundation Slab
Level or Stories Two
Structure Type Brick,Rock/Stone
Schools
Elementary Schools Bobby Ray-Afton Martin
Middle Schools Jerry & Linda Moore
High Schools Celina
School District Celina Isd
Others
Restrictions No Livestock,No Mobile Home
Acceptable Financing Cash, Conventional
Listing Terms Cash, Conventional
Financing Conventional
Special Listing Condition Aerial Photo, Survey Available
Read Less

©2024 North Texas Real Estate Information Systems.
Bought with Darius Jackson • Engel & Volkers Frisco
GET MORE INFORMATION




