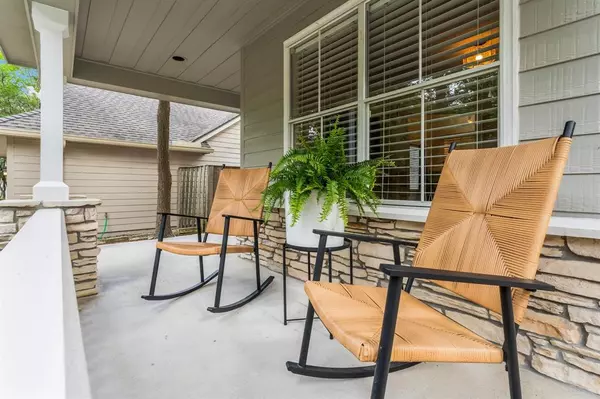For more information regarding the value of a property, please contact us for a free consultation.
26 E New Avery PL The Woodlands, TX 77382
Want to know what your home might be worth? Contact us for a FREE valuation!

Our team is ready to help you sell your home for the highest possible price ASAP
Key Details
Property Type Single Family Home
Listing Status Sold
Purchase Type For Sale
Square Footage 2,393 sqft
Price per Sqft $219
Subdivision Wdlnds Village Alden Br 26
MLS Listing ID 69642263
Sold Date 05/10/24
Style Traditional
Bedrooms 4
Full Baths 2
Half Baths 1
Year Built 1997
Annual Tax Amount $6,819
Tax Year 2023
Lot Size 5,982 Sqft
Acres 0.1373
Property Description
This stunning 4-bedroom, 2.5-bathroom home in a quiet cul-de-sac street in Alden Bridge boasts modern upgrades and an open concept layout. The kitchen and family area are bathed in natural light and feature a cozy fireplace. Relax in the Newly Remodeled spa-like, primary bathroom with a free-standing tub, Beautiful walk-in shower, Double Sink Vanity and his-and-her closets. Private Double Door Office space added and The laundry room features custom cabinetry including pull out sorting bins. Enjoy evenings entertaining in the beautifully landscaped backyard with a covered patio, fire pit, and storage shed on side of house. Recent replacements include new carpet upstairs and on stairs (2023), stainless steel appliances (2021), and a smart home sprinkler system and smart home security system. Don't miss this gem!
Location
State TX
County Montgomery
Community The Woodlands
Area The Woodlands
Rooms
Bedroom Description All Bedrooms Up,Walk-In Closet
Other Rooms Breakfast Room, Family Room, Formal Dining, Gameroom Up, Home Office/Study, Living Area - 1st Floor, Utility Room in House
Master Bathroom Half Bath, Primary Bath: Double Sinks
Kitchen Island w/o Cooktop, Kitchen open to Family Room, Pantry
Interior
Interior Features Alarm System - Owned, Fire/Smoke Alarm, High Ceiling, Washer Included, Window Coverings
Heating Central Gas
Cooling Central Electric
Flooring Carpet, Laminate, Tile
Fireplaces Number 1
Fireplaces Type Gas Connections, Wood Burning Fireplace
Exterior
Exterior Feature Back Yard, Back Yard Fenced, Covered Patio/Deck, Porch, Side Yard, Sprinkler System
Parking Features Attached Garage
Garage Spaces 2.0
Garage Description Additional Parking, Double-Wide Driveway
Roof Type Composition
Private Pool No
Building
Lot Description Subdivision Lot, Wooded
Story 2
Foundation Slab
Lot Size Range 0 Up To 1/4 Acre
Water Water District
Structure Type Stone,Vinyl
New Construction No
Schools
Elementary Schools Bush Elementary School (Conroe)
Middle Schools Mccullough Junior High School
High Schools The Woodlands High School
School District 11 - Conroe
Others
Senior Community No
Restrictions Deed Restrictions
Tax ID 9719-26-02200
Energy Description Ceiling Fans
Tax Rate 1.8365
Disclosures Sellers Disclosure
Special Listing Condition Sellers Disclosure
Read Less

Bought with CB&A, Realtors



