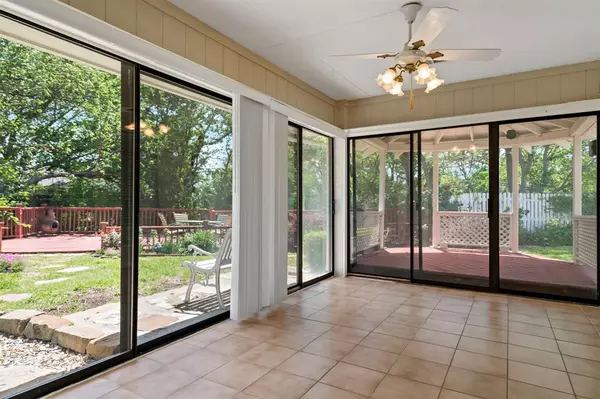For more information regarding the value of a property, please contact us for a free consultation.
1818 Timbercreek Drive Garland, TX 75042
Want to know what your home might be worth? Contact us for a FREE valuation!

Our team is ready to help you sell your home for the highest possible price ASAP
Key Details
Property Type Single Family Home
Sub Type Single Family Residence
Listing Status Sold
Purchase Type For Sale
Square Footage 2,130 sqft
Price per Sqft $183
Subdivision Westcreek Estates
MLS Listing ID 20575538
Sold Date 05/07/24
Style Traditional
Bedrooms 3
Full Baths 2
HOA Y/N None
Year Built 1981
Annual Tax Amount $6,651
Lot Size 7,797 Sqft
Acres 0.179
Property Description
Exceptional Home in Coveted Richardson ISD! Discover a hidden gem on a corner lot in Garland, offering 3 bedrooms, 2 baths, and a 2-car garage located in the highly sought-after Richardson ISD! Appealing visuals of a charming exterior with captivating roses and plants all around welcome you! Become self sustaining by growing your own herbs, fruits, and vegetables in the raised beds garden area. Thrive in a landscape lover's dream, complete with a serene deck overlooking a tranquil creek, providing the perfect outdoor space for rest and relaxation. Inside, relish in an enclosed back porch, bathed in natural sunlight. Imagine the possibilities that await in the spacious game room that offers endless potential! Experience the warmth of a well-maintained interior, accentuated by generous natural light that flows in a way that most houses miss out on. Don’t miss an opportunity to claim your dream home in a key location!
Location
State TX
County Dallas
Direction From Hwy 75, take Centennial Blvd east, right on Timbercreek Dr, home will be on the right
Rooms
Dining Room 2
Interior
Interior Features Cable TV Available, Chandelier, High Speed Internet Available, Kitchen Island, Pantry, Walk-In Closet(s)
Heating Central, Natural Gas
Cooling Central Air, Electric
Flooring Carpet, Tile, Wood
Fireplaces Number 1
Fireplaces Type Gas
Appliance Dishwasher, Electric Cooktop, Electric Oven, Double Oven
Heat Source Central, Natural Gas
Laundry Electric Dryer Hookup, Utility Room, Full Size W/D Area, Washer Hookup
Exterior
Garage Spaces 2.0
Fence Back Yard, Wood
Utilities Available City Sewer, City Water
Waterfront Description Creek
Roof Type Composition
Total Parking Spaces 2
Garage Yes
Building
Lot Description Corner Lot, Landscaped, Many Trees, Sprinkler System
Story One
Foundation Slab
Level or Stories One
Structure Type Brick,Siding
Schools
Elementary Schools Ohenry
High Schools Berkner
School District Richardson Isd
Others
Ownership Lioba Schwenzer
Acceptable Financing Cash, Conventional, FHA, VA Loan
Listing Terms Cash, Conventional, FHA, VA Loan
Financing Conventional
Read Less

©2024 North Texas Real Estate Information Systems.
Bought with Jessica Anderson • Norvell Haywood & Company LLC
GET MORE INFORMATION




