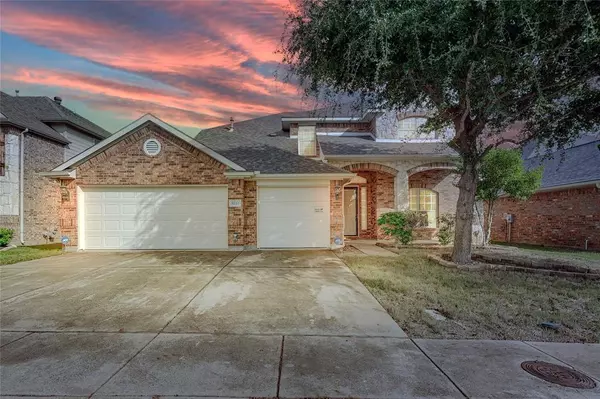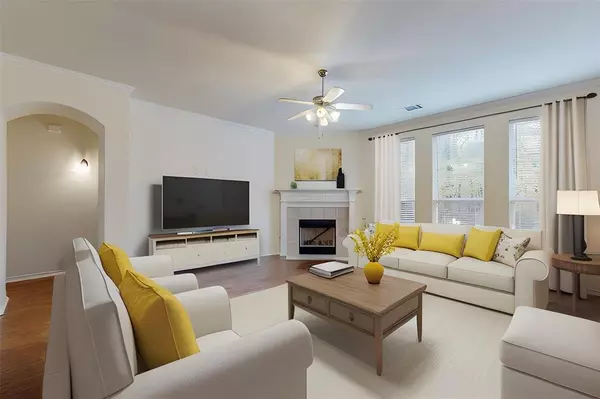For more information regarding the value of a property, please contact us for a free consultation.
8110 Max Drive Dallas, TX 75249
Want to know what your home might be worth? Contact us for a FREE valuation!

Our team is ready to help you sell your home for the highest possible price ASAP
Key Details
Property Type Single Family Home
Sub Type Single Family Residence
Listing Status Sold
Purchase Type For Sale
Square Footage 3,482 sqft
Price per Sqft $133
Subdivision Mountain Terrace Add
MLS Listing ID 20475077
Sold Date 05/08/24
Style Traditional
Bedrooms 5
Full Baths 4
HOA Fees $25/ann
HOA Y/N Mandatory
Year Built 2004
Annual Tax Amount $12,295
Lot Size 6,621 Sqft
Acres 0.152
Property Description
Seller concession of $5,000 for paint, interest rates or as desired with 5 bedrooms, 4 bathrooms and a 3-car garage, this property is perfect for your family! The house has been meticulously maintained with numerous upgrades, including a closet designed by The Container Store, roof replaced in 2022, fence replaced in 2018, and one AC unit replaced in 2021.The possibilities are endless with the primary suite and a bedroom and 2 bathrooms downstairs and an upstairs that boasts a flexible living area, 3 bedrooms and 2 bathrooms. You'll love the serene oasis that the backyard provides, with its stunning views of Emerald Lake Park, a beautiful 62.3-acre community park with trails and playground. The property comes with a new security system and cameras ensuring your peace of mind. Conveniently located near I-20, Belt Line, and Spur 408. You'll be 7-25 mins. from shopping and dining, Downtown Dallas, Duncanville, DFW Airport, and more!
Location
State TX
County Dallas
Direction From I-20 E take exit 458 for Mt Creek Pkwy. Turn right onto Mountain Creek Pkwy. Turn left onto Palazzo Ln. Turn right onto Bandit Dr. Turn left onto Max Dr. Destination will be on the right.
Rooms
Dining Room 2
Interior
Interior Features Decorative Lighting, Granite Counters, Pantry, Walk-In Closet(s)
Heating Central
Cooling Central Air, Electric
Flooring Carpet, Hardwood, Tile
Fireplaces Number 1
Fireplaces Type Gas
Equipment Irrigation Equipment
Appliance Dishwasher, Electric Range, Microwave
Heat Source Central
Laundry Utility Room
Exterior
Exterior Feature Covered Patio/Porch
Garage Spaces 3.0
Utilities Available Cable Available, City Sewer, City Water, Electricity Available
Roof Type Composition
Total Parking Spaces 3
Garage Yes
Building
Lot Description Cul-De-Sac
Story Two
Foundation Slab
Level or Stories Two
Structure Type Brick
Schools
Elementary Schools Hyman
Middle Schools Kennemer
High Schools Duncanville
School District Duncanville Isd
Others
Ownership See Tax Records
Financing FHA
Special Listing Condition Aerial Photo
Read Less

©2024 North Texas Real Estate Information Systems.
Bought with Samwel Limo • KELLER WILLIAMS REALTY
GET MORE INFORMATION




