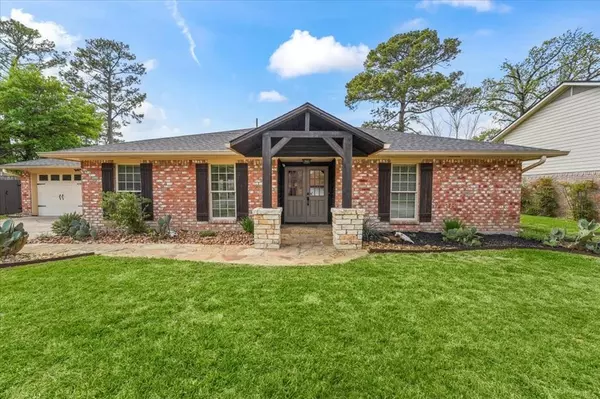For more information regarding the value of a property, please contact us for a free consultation.
114 Elmwood ST Huntsville, TX 77320
Want to know what your home might be worth? Contact us for a FREE valuation!

Our team is ready to help you sell your home for the highest possible price ASAP
Key Details
Property Type Single Family Home
Listing Status Sold
Purchase Type For Sale
Square Footage 1,900 sqft
Price per Sqft $168
Subdivision Forest Hills - Sec 4
MLS Listing ID 71102914
Sold Date 05/03/24
Style Other Style
Bedrooms 4
Full Baths 2
Year Built 1975
Annual Tax Amount $3,901
Tax Year 2023
Lot Size 9,341 Sqft
Acres 0.2144
Property Description
Welcome to your dream oasis! This well maintained 4-bedroom, 2-bathroom home offers 1900 square feet of comfortable living space, all set against a backdrop of meticulously landscaped grounds. Step inside to discover a spacious and inviting interior, complete with a cozy living room, perfect for relaxing evenings with family and friends. The updated kitchen features modern appliances and ample cabinet space. But the real gem of this property lies outside, where you'll find your own private paradise. Lounge by the sparkling swimming pool tranquil atmosphere that's perfect for both entertaining and unwinding. With plenty of space for outdoor dining and lounging, this backyard oasis is sure to become your favorite spot for making memories all year round. Located in a desirable neighborhood, this home offers the perfect blend of privacy and convenience, with easy access to schools, parks, shopping, and dining. Schedule your showing today and make this stunning property yours!
Location
State TX
County Walker
Area Huntsville Area
Rooms
Other Rooms Utility Room in House
Kitchen Island w/ Cooktop, Kitchen open to Family Room
Interior
Heating Central Electric
Cooling Central Electric
Flooring Tile, Vinyl Plank
Fireplaces Number 1
Fireplaces Type Wood Burning Fireplace
Exterior
Parking Features Attached Garage
Garage Spaces 1.0
Pool In Ground
Roof Type Composition
Street Surface Asphalt
Private Pool Yes
Building
Lot Description Cleared
Story 1
Foundation Slab
Lot Size Range 0 Up To 1/4 Acre
Sewer Public Sewer
Water Public Water
Structure Type Brick,Wood
New Construction No
Schools
Elementary Schools Samuel W Houston Elementary School
Middle Schools Mance Park Middle School
High Schools Huntsville High School
School District 64 - Huntsville
Others
Senior Community No
Restrictions Unknown
Tax ID 27329
Energy Description Ceiling Fans,Digital Program Thermostat
Tax Rate 1.6749
Disclosures Sellers Disclosure
Special Listing Condition Sellers Disclosure
Read Less

Bought with Markham Realty, Inc.



