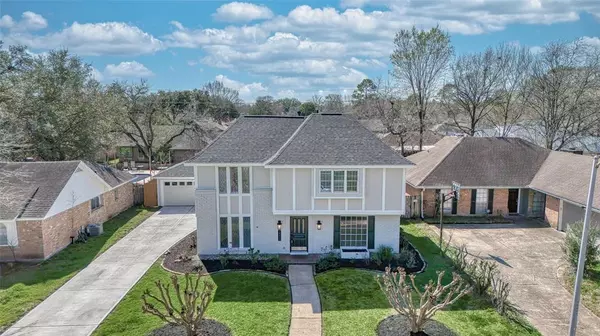For more information regarding the value of a property, please contact us for a free consultation.
13415 Pantano DR Houston, TX 77065
Want to know what your home might be worth? Contact us for a FREE valuation!

Our team is ready to help you sell your home for the highest possible price ASAP
Key Details
Property Type Single Family Home
Listing Status Sold
Purchase Type For Sale
Square Footage 1,942 sqft
Price per Sqft $154
Subdivision Meisterwood R/P
MLS Listing ID 3877917
Sold Date 04/16/24
Style Traditional
Bedrooms 4
Full Baths 2
Half Baths 1
HOA Fees $49/ann
HOA Y/N 1
Year Built 1978
Annual Tax Amount $4,208
Tax Year 2023
Lot Size 7,475 Sqft
Acres 0.1716
Property Description
Indulge in luxury with this meticulously upgraded residence! A new driveway (Jan '24) and fresh interior/exterior paint (Feb '24) set the tone for modern elegance. New carpet and padding throughout (Feb '24) provide plush comfort, while the AC compressor ('23) ensures year-round climate control. Step into the backyard oasis, enclosed by a newly stained fence ('24), featuring a covered patio with an epoxy-finished floor. The chef-inspired kitchen boasts a black Maytag cooktop, granite countertops with a waterfall edge, and more. Discover the private retreat of the primary bathroom, adorned with a painted vanity, integrated sink, and designer fixtures. Has detachable chrome shower head in the tub/shower area.
This home seamlessly blends style and functionality, showcasing a well-maintained backyard, a chef's dream kitchen, and a luxurious primary bathroom. Don't miss the chance to call this upgraded gem home—where luxury meets comfort in every detail!
Location
State TX
County Harris
Area 1960/Cypress
Rooms
Bedroom Description All Bedrooms Up,En-Suite Bath,Primary Bed - 2nd Floor,Walk-In Closet
Other Rooms Breakfast Room, Family Room, Formal Dining, Living Area - 1st Floor, Utility Room in House
Master Bathroom Half Bath
Kitchen Breakfast Bar, Island w/ Cooktop, Kitchen open to Family Room, Pantry
Interior
Interior Features Split Level, Window Coverings
Heating Central Gas
Cooling Central Electric
Flooring Carpet, Tile
Fireplaces Number 1
Fireplaces Type Wood Burning Fireplace
Exterior
Exterior Feature Back Yard Fenced, Covered Patio/Deck, Patio/Deck
Parking Features Detached Garage, Oversized Garage
Garage Spaces 2.0
Roof Type Composition
Street Surface Curbs,Gutters
Private Pool No
Building
Lot Description Subdivision Lot
Story 2
Foundation Slab
Lot Size Range 0 Up To 1/4 Acre
Sewer Public Sewer
Water Public Water
Structure Type Brick,Wood
New Construction No
Schools
Elementary Schools Adam Elementary School
Middle Schools Arnold Middle School
High Schools Cy-Fair High School
School District 13 - Cypress-Fairbanks
Others
Senior Community No
Restrictions Deed Restrictions
Tax ID 111-398-000-0035
Energy Description Ceiling Fans,HVAC>13 SEER
Tax Rate 2.0281
Disclosures Sellers Disclosure
Special Listing Condition Sellers Disclosure
Read Less

Bought with Keller Williams Premier Realty



