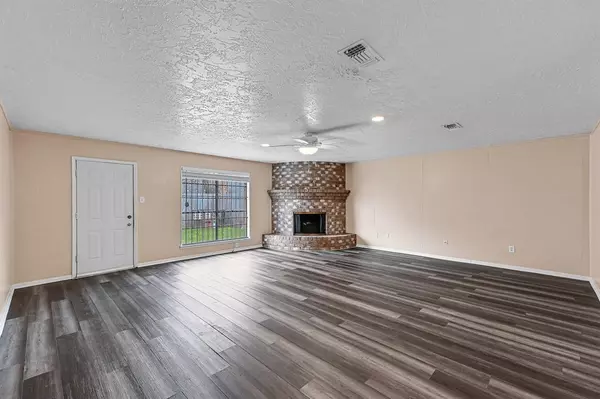For more information regarding the value of a property, please contact us for a free consultation.
7718 Southmeadow DR Houston, TX 77071
Want to know what your home might be worth? Contact us for a FREE valuation!

Our team is ready to help you sell your home for the highest possible price ASAP
Key Details
Property Type Single Family Home
Listing Status Sold
Purchase Type For Sale
Square Footage 1,795 sqft
Price per Sqft $119
Subdivision Fondren Sw Southmeadow Sec 02
MLS Listing ID 64246120
Sold Date 04/12/24
Style Traditional
Bedrooms 3
Full Baths 2
HOA Y/N 1
Year Built 1977
Annual Tax Amount $4,397
Tax Year 2023
Lot Size 6,900 Sqft
Acres 0.1584
Property Description
Welcome to your new home! This charming 3 bed, 2 full bath residence boasts 1,795 sq.ft. of comfortable living space. As you approach this property, you'll be captivated by the inviting curve appeal, recently replaced driveway and discreet but strong added security features like burglar bars on all entry ways. As you open the front door, you'll be welcomed by an ample foyer, high ceilings in the living room and best of all, no carpet in the home. The updated kitchen with quartz countertops is ready for the culinary chef of the family. All bedrooms are spacious, but master bath has also been recently been nicely updated. The backyard is ready for this upcoming summer bbqs in the freshly poured slab. There is a community pool, club house and basketball court. The prime location and seamless access to major highways, offers both convenience and peace of mind. Don't miss this opportunity to make this lovely abode yours and start creating unforgettable memories in your new haven.
Location
State TX
County Harris
Area Brays Oaks
Rooms
Bedroom Description All Bedrooms Up,Primary Bed - 1st Floor,Walk-In Closet
Other Rooms 1 Living Area, Kitchen/Dining Combo, Living Area - 1st Floor, Utility Room in House
Master Bathroom Full Secondary Bathroom Down, Primary Bath: Tub/Shower Combo, Secondary Bath(s): Tub/Shower Combo
Kitchen Breakfast Bar, Island w/ Cooktop, Second Sink, Walk-in Pantry
Interior
Interior Features Fire/Smoke Alarm, Formal Entry/Foyer, High Ceiling, Prewired for Alarm System, Wet Bar
Heating Central Gas
Cooling Central Electric
Flooring Laminate, Tile
Fireplaces Number 1
Fireplaces Type Gaslog Fireplace
Exterior
Exterior Feature Back Yard, Back Yard Fenced, Patio/Deck, Private Driveway
Parking Features Attached Garage
Garage Spaces 2.0
Garage Description Additional Parking, Double-Wide Driveway, Extra Driveway
Roof Type Composition
Street Surface Concrete
Private Pool No
Building
Lot Description Cleared, Subdivision Lot
Faces South
Story 1
Foundation Slab
Lot Size Range 0 Up To 1/4 Acre
Sewer Public Sewer
Water Public Water
Structure Type Brick
New Construction No
Schools
Elementary Schools Milne Elementary School
Middle Schools Welch Middle School
High Schools Westbury High School
School District 27 - Houston
Others
Senior Community No
Restrictions Deed Restrictions
Tax ID 108-044-000-0019
Acceptable Financing Cash Sale, Conventional, FHA
Tax Rate 2.1148
Disclosures Sellers Disclosure
Listing Terms Cash Sale, Conventional, FHA
Financing Cash Sale,Conventional,FHA
Special Listing Condition Sellers Disclosure
Read Less

Bought with Brombacher & Co.



