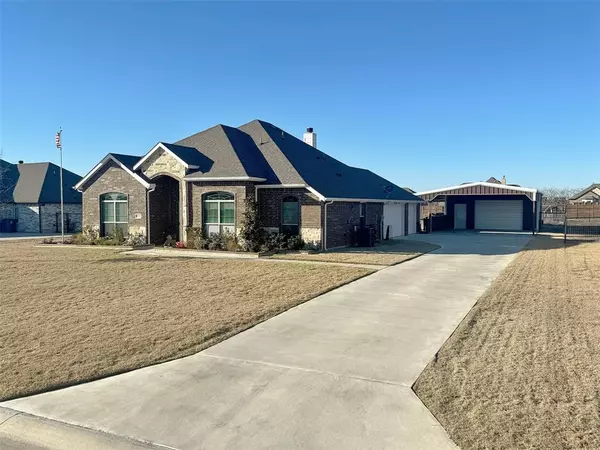For more information regarding the value of a property, please contact us for a free consultation.
2046 Harvest Lane Josephine, TX 75173
Want to know what your home might be worth? Contact us for a FREE valuation!

Our team is ready to help you sell your home for the highest possible price ASAP
Key Details
Property Type Single Family Home
Sub Type Single Family Residence
Listing Status Sold
Purchase Type For Sale
Square Footage 2,003 sqft
Price per Sqft $237
Subdivision High Meadow Estates Ph Ii
MLS Listing ID 20536798
Sold Date 03/25/24
Bedrooms 4
Full Baths 2
HOA Y/N None
Year Built 2020
Annual Tax Amount $6,090
Lot Size 0.477 Acres
Acres 0.477
Property Description
Come and tour this impeccable home, nestled on a quiet cul-de-sac with no HOA restrictions, offering the perfect blend of comfort and space. Boasting 4 large bedrooms, including a lavish master suite, this one-story gem is a relaxing haven. The spacious kitchen offers granite countertops, a breakfast nook, and open access to the spacious dining area. Cozy up by the beautiful stone fireplace in the main living room during the cold evenings. Step outside to discover a huge covered patio overlooking a manicured yard with sprinklers covering the expansive almost half-acre. PLUS you will enjoy the extended driveway that leads to a 20x30 shop with a full-length covered patio and 2-car carport, providing ample space for family fun or hosting guests.
Location
State TX
County Collin
Direction From S.H. 78 proceed East on S.H. 6 to CR 640. Turn Left on High Meadow Lane then a right onto Harvest
Rooms
Dining Room 2
Interior
Interior Features Cable TV Available, Decorative Lighting, Double Vanity, Eat-in Kitchen, Flat Screen Wiring, Granite Counters, High Speed Internet Available, Kitchen Island, Open Floorplan, Pantry, Wet Bar
Heating Electric, Fireplace(s)
Cooling Attic Fan, Ceiling Fan(s), Central Air, Electric
Fireplaces Number 1
Fireplaces Type Brick, Living Room, Stone
Appliance Dishwasher, Disposal, Electric Range, Electric Water Heater, Microwave, Vented Exhaust Fan
Heat Source Electric, Fireplace(s)
Exterior
Exterior Feature Covered Patio/Porch, Dog Run, Rain Gutters, Lighting, Stable/Barn
Garage Spaces 3.0
Carport Spaces 2
Fence Full, Gate, Pipe
Utilities Available All Weather Road, Cable Available, City Sewer, City Water, Concrete, Electricity Available, Electricity Connected, Individual Water Meter
Total Parking Spaces 3
Garage Yes
Building
Lot Description Cul-De-Sac, Few Trees
Story One
Level or Stories One
Structure Type Brick
Schools
Elementary Schools Mcclendon
Middle Schools Leland Edge
High Schools Community
School District Community Isd
Others
Restrictions Deed
Ownership Robert and Lisa Spears
Acceptable Financing Cash, Conventional, FHA, Fixed, VA Loan
Listing Terms Cash, Conventional, FHA, Fixed, VA Loan
Financing FHA
Read Less

©2024 North Texas Real Estate Information Systems.
Bought with Beckye Evans • Coldwell Banker Apex, REALTORS
GET MORE INFORMATION




