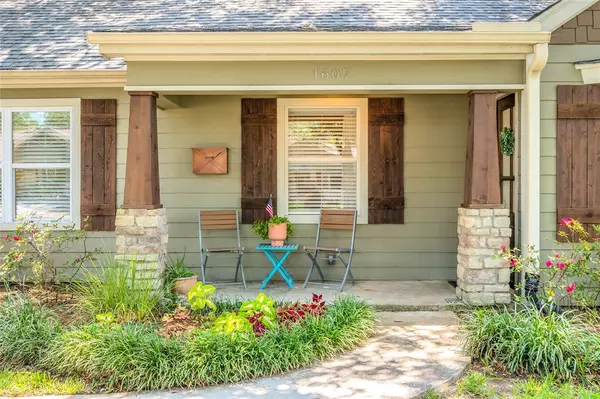For more information regarding the value of a property, please contact us for a free consultation.
1607 Gardenia DR Houston, TX 77018
Want to know what your home might be worth? Contact us for a FREE valuation!

Our team is ready to help you sell your home for the highest possible price ASAP
Key Details
Property Type Single Family Home
Listing Status Sold
Purchase Type For Sale
Square Footage 2,500 sqft
Price per Sqft $320
Subdivision Oak Forest Add Sec 06
MLS Listing ID 21141765
Sold Date 03/28/24
Style Traditional
Bedrooms 4
Full Baths 3
HOA Fees $25
Year Built 1949
Annual Tax Amount $14,226
Tax Year 2022
Lot Size 7,200 Sqft
Acres 0.1653
Property Description
A true Gem of a find! Spectacular, Oak Forest home featuring extensive upgrades with open layout & bonus two bedrooms down! Embracing the original charm of the era, this home combines classic elegance and functionality with double paned windows, updated wiring and plumbing in addition to high end updates throughout. A charming porch leads you into a wonderful flex space that can function as a bonus living, play area, study or combo of all. Rich hardwoods and modern tile carries you through the living spaces for ease of care. The timeless black and white island kitchen boasts honed granite countertops, marble backsplash with pot filler and ample storage with custom cabinetry. The bright den is open to the kitchen and dining with marble gas log fireplace, flanked by custom built ins. The primary down is oversized with spa like marble en suite with tub and frameless shower. Secondary bed down and two additional up that are expansive. Lovely backyard has mature fig tree and driveway gate.
Location
State TX
County Harris
Area Oak Forest East Area
Rooms
Bedroom Description 2 Bedrooms Down,En-Suite Bath,Primary Bed - 1st Floor,Walk-In Closet
Other Rooms Den, Family Room, Kitchen/Dining Combo, Living Area - 1st Floor, Living/Dining Combo, Utility Room in House
Master Bathroom Primary Bath: Double Sinks, Primary Bath: Jetted Tub, Primary Bath: Separate Shower, Secondary Bath(s): Tub/Shower Combo
Den/Bedroom Plus 4
Kitchen Breakfast Bar, Island w/o Cooktop, Kitchen open to Family Room, Pantry, Pot Filler, Soft Closing Cabinets, Under Cabinet Lighting
Interior
Interior Features Alarm System - Owned, Fire/Smoke Alarm, Window Coverings
Heating Central Gas, Zoned
Cooling Central Electric, Zoned
Flooring Carpet, Marble Floors, Tile, Wood
Fireplaces Number 1
Fireplaces Type Gaslog Fireplace
Exterior
Exterior Feature Back Green Space, Back Yard, Back Yard Fenced, Fully Fenced, Patio/Deck, Porch, Private Driveway, Sprinkler System
Parking Features Detached Garage
Garage Spaces 2.0
Roof Type Composition
Street Surface Concrete,Curbs
Private Pool No
Building
Lot Description Subdivision Lot
Faces North
Story 2
Foundation Slab
Lot Size Range 0 Up To 1/4 Acre
Sewer Public Sewer
Water Public Water
Structure Type Cement Board,Wood
New Construction No
Schools
Elementary Schools Stevens Elementary School
Middle Schools Black Middle School
High Schools Waltrip High School
School District 27 - Houston
Others
Senior Community No
Restrictions Deed Restrictions
Tax ID 073-100-034-0024
Energy Description Digital Program Thermostat,Insulated Doors,Insulated/Low-E windows,Insulation - Blown Fiberglass,North/South Exposure
Tax Rate 2.2019
Disclosures Sellers Disclosure
Special Listing Condition Sellers Disclosure
Read Less

Bought with JLA Realty



