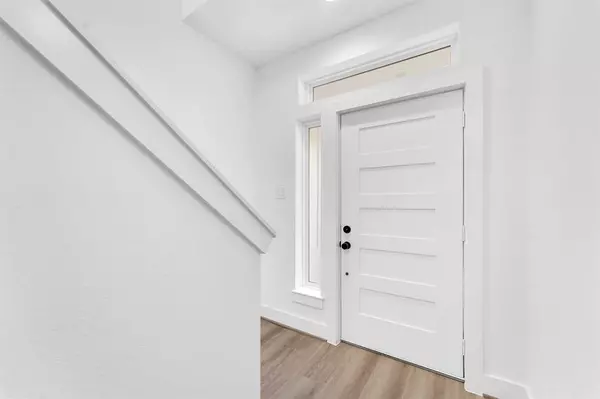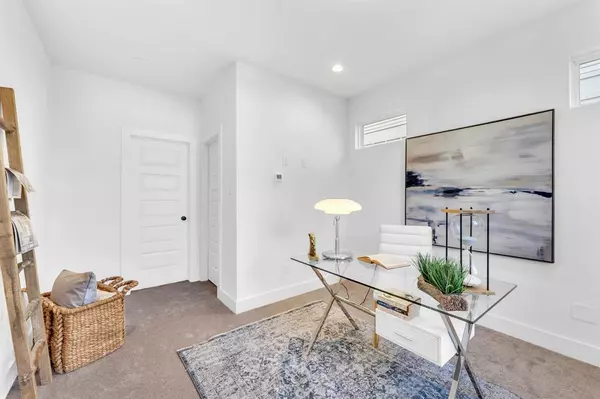For more information regarding the value of a property, please contact us for a free consultation.
6904 Sidney ST Houston, TX 77021
Want to know what your home might be worth? Contact us for a FREE valuation!

Our team is ready to help you sell your home for the highest possible price ASAP
Key Details
Property Type Single Family Home
Listing Status Sold
Purchase Type For Sale
Square Footage 2,157 sqft
Price per Sqft $162
Subdivision Foster Place
MLS Listing ID 11358374
Sold Date 03/18/24
Style Contemporary/Modern
Bedrooms 3
Full Baths 3
Half Baths 1
Year Built 2023
Lot Size 1,749 Sqft
Acres 0.0402
Property Description
This stunning custom-built home boasts ample space for relaxation with remarkable finishes and functionality. The second floor features an open concept floor plan with beautiful fixtures and abundant natural light. The kitchen is a chef's dream, complete with quartz countertops, double sink, tile backsplash, and stainless-steel appliances. There's even a personal working space for a home office on the second floor. The primary room is a true oasis with three spacious walk-in closets and an en-suite spa bathroom that includes double vanity, a privacy toilet, a relaxing tub, and a large shower. There's even an independent entrance to a secondary room on the first floor. This home is located just ten minutes away from some of Houston's most popular attractions, such as the Texas Medical Center, NRG Stadium, the University of Houston, and more. With its combination of luxurious amenities and a prime location, this home is the perfect choice for those seeking the best of both worlds.
Location
State TX
County Harris
Area University Area
Rooms
Bedroom Description 1 Bedroom Down - Not Primary BR,En-Suite Bath,Primary Bed - 3rd Floor,Walk-In Closet
Other Rooms 1 Living Area, Family Room, Home Office/Study, Kitchen/Dining Combo, Living Area - 2nd Floor, Utility Room in House
Master Bathroom Half Bath, Hollywood Bath, Primary Bath: Double Sinks, Primary Bath: Separate Shower, Primary Bath: Soaking Tub, Secondary Bath(s): Tub/Shower Combo
Den/Bedroom Plus 3
Kitchen Breakfast Bar, Island w/o Cooktop, Kitchen open to Family Room, Pantry, Pots/Pans Drawers, Second Sink, Under Cabinet Lighting
Interior
Interior Features Fire/Smoke Alarm, Prewired for Alarm System, Spa/Hot Tub
Heating Central Gas
Cooling Central Electric
Flooring Carpet, Vinyl Plank
Exterior
Exterior Feature Fully Fenced
Garage Attached Garage
Garage Spaces 2.0
Garage Description Auto Garage Door Opener
Roof Type Composition
Street Surface Asphalt
Private Pool No
Building
Lot Description Subdivision Lot
Faces Southeast
Story 3
Foundation Slab
Lot Size Range 0 Up To 1/4 Acre
Builder Name Opex Homes
Sewer Public Sewer
Water Public Water
Structure Type Cement Board,Wood
New Construction Yes
Schools
Elementary Schools Foster Elementary School (Houston)
Middle Schools Cullen Middle School (Houston)
High Schools Yates High School
School District 27 - Houston
Others
Senior Community No
Restrictions No Restrictions
Tax ID 033-229-007-0002
Ownership Full Ownership
Energy Description Attic Vents,Digital Program Thermostat,Energy Star Appliances,Energy Star/CFL/LED Lights,Energy Star/Reflective Roof,High-Efficiency HVAC,HVAC>13 SEER,Insulation - Batt,Insulation - Other,Radiant Attic Barrier
Acceptable Financing Cash Sale, Conventional, FHA, Investor, Other, VA
Disclosures Sellers Disclosure
Green/Energy Cert Energy Star Qualified Home, Home Energy Rating/HERS
Listing Terms Cash Sale, Conventional, FHA, Investor, Other, VA
Financing Cash Sale,Conventional,FHA,Investor,Other,VA
Special Listing Condition Sellers Disclosure
Read Less

Bought with Meridian Real Estate
GET MORE INFORMATION




