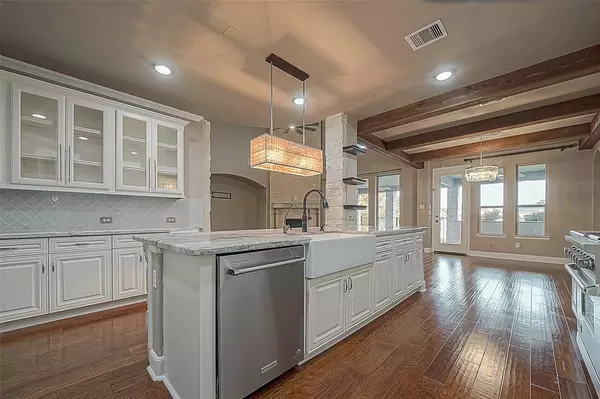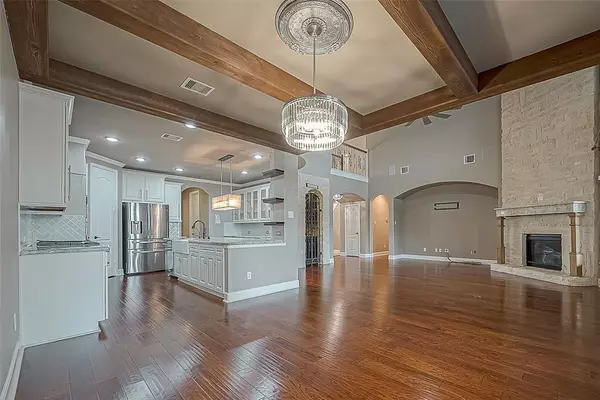For more information regarding the value of a property, please contact us for a free consultation.
9606 W Pedernales River DR Cypress, TX 77433
Want to know what your home might be worth? Contact us for a FREE valuation!

Our team is ready to help you sell your home for the highest possible price ASAP
Key Details
Property Type Single Family Home
Listing Status Sold
Purchase Type For Sale
Square Footage 4,654 sqft
Price per Sqft $203
Subdivision Towne Lake Sec 12 12
MLS Listing ID 46066859
Sold Date 03/14/24
Style Colonial
Bedrooms 5
Full Baths 4
Half Baths 1
HOA Fees $148/ann
HOA Y/N 1
Year Built 2012
Annual Tax Amount $23,967
Tax Year 2023
Lot Size 0.253 Acres
Acres 0.2526
Property Description
We are pleased to present this Exclusive Exquisite lakefront home! Located on a generous sized lot in the sought after TOWNE LAKE section The Cove. This immaculate and architecturally designed 5 bed 4 1/2 bath home will impress! Perfectly positioned is a covered patio & fireplace. With the lake a few steps away, you will feel inspired and relaxed. This stunning Coventry built home boasts of natural granite countertops, built-ins and high ceilings throughout. Impressive matching hardwoods, showcase plantation shutters throughout home, 2 fireplaces with stone surround, custom iron double front doors. A chefs Kitchen features a gorgeous, oversized island, Viking professional 4burner gas cooktop w/griddle. Primary Bedroom is a retreat with sitting area, spa-like bath with glass shower and fabulous walk-in closet. Upstairs are 3 bedrooms w/large walk-in closets, MOVIE theatre room, game room with extensive lake views. Double glass French doors leading to oversized 2nd story balcony.
Location
State TX
County Harris
Community Towne Lake
Area Cypress South
Rooms
Bedroom Description Primary Bed - 1st Floor,Walk-In Closet
Other Rooms Formal Living, Gameroom Up, Home Office/Study, Library, Living Area - 1st Floor, Media, Wine Room
Master Bathroom Half Bath, Primary Bath: Double Sinks, Primary Bath: Jetted Tub, Primary Bath: Separate Shower, Secondary Bath(s): Tub/Shower Combo
Kitchen Breakfast Bar, Kitchen open to Family Room, Pantry, Pots/Pans Drawers, Second Sink, Soft Closing Cabinets, Soft Closing Drawers
Interior
Interior Features Alarm System - Owned, Balcony, Crown Molding, Dry Bar, Fire/Smoke Alarm, High Ceiling, Prewired for Alarm System
Heating Central Gas
Cooling Central Electric
Flooring Carpet, Tile, Wood
Fireplaces Number 2
Exterior
Exterior Feature Balcony, Outdoor Fireplace, Porch
Parking Features Attached Garage
Garage Spaces 3.0
Garage Description Auto Garage Door Opener
Waterfront Description Lake View,Lakefront
Roof Type Composition
Street Surface Concrete
Private Pool No
Building
Lot Description Water View, Waterfront
Faces West
Story 2
Foundation Slab
Lot Size Range 0 Up To 1/4 Acre
Sewer Public Sewer
Water Water District
Structure Type Brick,Stone
New Construction No
Schools
Elementary Schools Rennell Elementary School
Middle Schools Anthony Middle School (Cypress-Fairbanks)
High Schools Cypress Ranch High School
School District 13 - Cypress-Fairbanks
Others
HOA Fee Include Clubhouse,Limited Access Gates,Other,Recreational Facilities
Senior Community No
Restrictions Restricted
Tax ID 132-135-002-0013
Ownership Full Ownership
Energy Description Attic Vents,Ceiling Fans,Digital Program Thermostat,Energy Star Appliances,High-Efficiency HVAC,Insulated Doors
Acceptable Financing Cash Sale, Conventional, FHA, VA
Tax Rate 2.6441
Disclosures Mud, Sellers Disclosure
Listing Terms Cash Sale, Conventional, FHA, VA
Financing Cash Sale,Conventional,FHA,VA
Special Listing Condition Mud, Sellers Disclosure
Read Less

Bought with NextHome Realty Center



