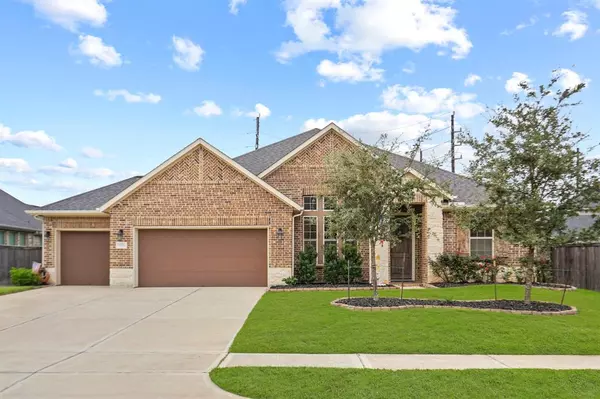For more information regarding the value of a property, please contact us for a free consultation.
1826 Bridge Gate LN Katy, TX 77494
Want to know what your home might be worth? Contact us for a FREE valuation!

Our team is ready to help you sell your home for the highest possible price ASAP
Key Details
Property Type Single Family Home
Listing Status Sold
Purchase Type For Sale
Square Footage 2,805 sqft
Price per Sqft $175
Subdivision Young Ranch
MLS Listing ID 68281764
Sold Date 03/15/24
Style Traditional
Bedrooms 4
Full Baths 3
HOA Fees $91/ann
HOA Y/N 1
Year Built 2018
Annual Tax Amount $14,278
Tax Year 2023
Lot Size 10,530 Sqft
Acres 0.2417
Property Description
Immaculate 4/3/3 Brick & Stone Beazer home in Young Ranch w/ water views! High ceilings, study w/ sliding barn door, modern fan & tray ceiling. Chef’s Kitchen w/ extended countertops, gas cooktop, breakfast bar, walk in pantry & coffee bar. Kitchen opens to Spacious living w/ custom light fixture, gas fireplace, floor plug & lake views! Roomy dining leads to the extensive back patio. Expert landscaping, gorgeous cross breezes, sunshades & views of the lake make this patio shine. Two Spacious Secondary bedrooms w/ ample closet at the front of the house w/ Jack n Jill bath. Primary retreat at the back of the home w/ Tray ceiling & custom lighting, attached bath w/ barn door, dual vanities, walk in shower, separate wc & grand closet w/ built ins! Private Oversized Guest suite off of kitchen, w/ walk in closet & attached shower bath w/ seat perfect for guest, mil or AuPair. 3 car garage w/ whole home water softener, generator, sprinkler system & door to yard. This gorgeous home has it all!
Location
State TX
County Fort Bend
Area Katy - Southwest
Rooms
Bedroom Description 2 Bedrooms Down,All Bedrooms Down,En-Suite Bath,Primary Bed - 1st Floor,Walk-In Closet
Other Rooms 1 Living Area, Breakfast Room, Family Room, Guest Suite, Home Office/Study, Kitchen/Dining Combo, Living Area - 1st Floor, Living/Dining Combo, Utility Room in House
Master Bathroom Full Secondary Bathroom Down, Hollywood Bath, Primary Bath: Double Sinks, Primary Bath: Shower Only, Secondary Bath(s): Double Sinks, Secondary Bath(s): Tub/Shower Combo
Kitchen Breakfast Bar, Island w/o Cooktop, Kitchen open to Family Room, Pantry, Walk-in Pantry
Interior
Interior Features Fire/Smoke Alarm, Formal Entry/Foyer, High Ceiling, Prewired for Alarm System, Window Coverings
Heating Central Gas
Cooling Central Electric
Flooring Carpet, Tile
Exterior
Exterior Feature Back Yard, Back Yard Fenced, Covered Patio/Deck, Porch, Private Driveway, Side Yard, Sprinkler System
Garage Attached Garage, Oversized Garage
Garage Spaces 3.0
Waterfront Description Lake View,Lakefront
Roof Type Composition
Private Pool No
Building
Lot Description Subdivision Lot, Water View, Waterfront
Faces East
Story 1
Foundation Slab
Lot Size Range 0 Up To 1/4 Acre
Sewer Public Sewer
Water Public Water
Structure Type Brick,Stone
New Construction No
Schools
Elementary Schools Bryant Elementary School (Katy)
Middle Schools Woodcreek Junior High School
High Schools Katy High School
School District 30 - Katy
Others
HOA Fee Include Clubhouse,Recreational Facilities
Senior Community No
Restrictions Deed Restrictions
Tax ID 9800-08-003-0100-914
Energy Description Attic Vents,Ceiling Fans,Digital Program Thermostat,Generator,High-Efficiency HVAC,Insulated Doors,Insulated/Low-E windows,Insulation - Other,Insulation - Spray-Foam
Acceptable Financing Cash Sale, Conventional, FHA, VA
Tax Rate 3.126
Disclosures Exclusions, Mud, Sellers Disclosure
Listing Terms Cash Sale, Conventional, FHA, VA
Financing Cash Sale,Conventional,FHA,VA
Special Listing Condition Exclusions, Mud, Sellers Disclosure
Read Less

Bought with Intercontinental Properties
GET MORE INFORMATION




