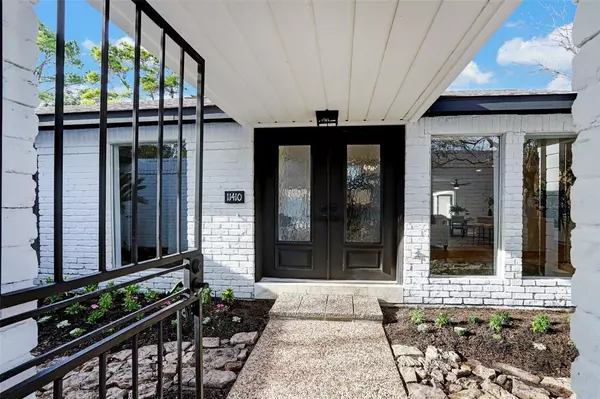For more information regarding the value of a property, please contact us for a free consultation.
11410 Lakeside Place DR Houston, TX 77077
Want to know what your home might be worth? Contact us for a FREE valuation!

Our team is ready to help you sell your home for the highest possible price ASAP
Key Details
Property Type Single Family Home
Listing Status Sold
Purchase Type For Sale
Square Footage 2,367 sqft
Price per Sqft $228
Subdivision Lakeside Place Sec 02
MLS Listing ID 27113679
Sold Date 03/13/24
Style Contemporary/Modern
Bedrooms 4
Full Baths 2
HOA Fees $75/ann
HOA Y/N 1
Year Built 1976
Annual Tax Amount $7,952
Tax Year 2023
Lot Size 10,200 Sqft
Acres 0.2342
Property Description
Welcome to this recently remodeled and stunning 4/2, which features vaulted ceilings and thoughtful design aspects throughout! The double leaded glass front doors open to a high-ceiling foyer which leads to the light-filled living room. Updates will be noticed throughout, no carpet! The dining room features a custom wood slat accent wall with vaulted ceilings. The living room with fireplace opens to both the kitchen and separate dry bar area with additional seating. Gourmet kitchen with bright breakfast room features generous pantry storage. Primary suite is complete with even more vaulted ceilings, walk-in closet, bath, & private access to the backyard. Both of the front-facing secondary bedrooms are versatile enough to accommodate a home office with the with the brick accent wall and abundance of natural light. The fenced backyard features a covered patio, and gated driveway. Don't miss this fantastic opportunity! Enjoy the close proximity to the sprawling 500-acre Terry Hershey Park
Location
State TX
County Harris
Area Energy Corridor
Rooms
Bedroom Description Primary Bed - 1st Floor,Sitting Area,Walk-In Closet
Other Rooms 1 Living Area, Den, Formal Dining, Formal Living, Home Office/Study, Utility Room in House
Master Bathroom Primary Bath: Double Sinks, Primary Bath: Shower Only, Secondary Bath(s): Tub/Shower Combo
Kitchen Island w/ Cooktop, Kitchen open to Family Room, Pantry
Interior
Heating Central Gas
Cooling Central Electric
Fireplaces Number 1
Fireplaces Type Electric Fireplace
Exterior
Parking Features Attached/Detached Garage
Garage Spaces 2.0
Carport Spaces 4
Roof Type Composition
Accessibility Driveway Gate
Private Pool No
Building
Lot Description Other
Story 1
Foundation Slab
Lot Size Range 1/4 Up to 1/2 Acre
Sewer Public Sewer
Water Public Water
Structure Type Brick
New Construction No
Schools
Elementary Schools Askew Elementary School
Middle Schools Revere Middle School
High Schools Westside High School
School District 27 - Houston
Others
HOA Fee Include Clubhouse,Grounds,Recreational Facilities
Senior Community No
Restrictions Deed Restrictions
Tax ID 105-892-000-0015
Acceptable Financing Cash Sale, Conventional
Tax Rate 2.2019
Disclosures Sellers Disclosure
Listing Terms Cash Sale, Conventional
Financing Cash Sale,Conventional
Special Listing Condition Sellers Disclosure
Read Less

Bought with Nextgen Real Estate Properties



