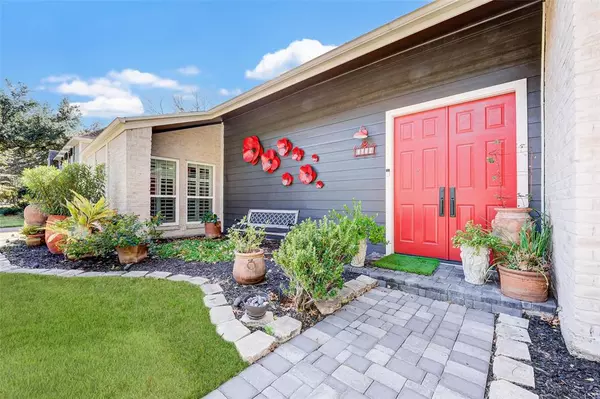For more information regarding the value of a property, please contact us for a free consultation.
1634 Fall Valley DR Houston, TX 77077
Want to know what your home might be worth? Contact us for a FREE valuation!

Our team is ready to help you sell your home for the highest possible price ASAP
Key Details
Property Type Single Family Home
Listing Status Sold
Purchase Type For Sale
Square Footage 2,013 sqft
Price per Sqft $221
Subdivision Lakeside Place
MLS Listing ID 3877925
Sold Date 03/14/24
Style Traditional
Bedrooms 3
Full Baths 2
HOA Fees $78/ann
HOA Y/N 1
Year Built 1976
Annual Tax Amount $8,009
Tax Year 2023
Lot Size 9,600 Sqft
Acres 0.2204
Property Description
Welcome to a stunning one-story home nestled in a coveted established neighborhood. The thoughtfully designed layout offers a seamless flow, creating an inviting and functional living space. This meticulously maintained house boasts butler's pantry with a sink, high ceilings, remodeled primary bathroom and laundry room. Experience enhanced energy efficiency with double-pane windows, plantation shutters, SS appliances, upgraded front door, a new AC unit and furnace providing year-round comfort. Step outside to discover jacuzzi and the brand new covered patio, complete with a fireplace, perfect for entertaining or unwinding during any season. The atrium right of the living room provides an additional outdoor retreat. 2.2019 tax rate! This house is conveniently located with easy access to I-10 and Beltway 8 and with close proximity to the vibrant Memorial City Center and Club Westside. Ensure you seize the chance to turn this house into your very own home!
Location
State TX
County Harris
Area Energy Corridor
Rooms
Bedroom Description All Bedrooms Down,Walk-In Closet
Other Rooms 1 Living Area, Formal Dining, Utility Room in House
Master Bathroom Primary Bath: Double Sinks, Primary Bath: Tub/Shower Combo, Secondary Bath(s): Tub/Shower Combo
Kitchen Butler Pantry, Island w/ Cooktop, Kitchen open to Family Room, Pantry, Under Cabinet Lighting
Interior
Interior Features Alarm System - Owned, Atrium, Dryer Included, Fire/Smoke Alarm, High Ceiling, Refrigerator Included, Washer Included
Heating Central Gas
Cooling Central Electric
Flooring Bamboo, Carpet, Tile
Fireplaces Number 1
Fireplaces Type Gas Connections
Exterior
Exterior Feature Back Yard Fenced, Covered Patio/Deck, Outdoor Fireplace, Private Driveway, Spa/Hot Tub, Storage Shed
Parking Features Detached Garage
Garage Spaces 2.0
Roof Type Composition
Private Pool No
Building
Lot Description Subdivision Lot
Faces East
Story 1
Foundation Slab
Lot Size Range 0 Up To 1/4 Acre
Sewer Public Sewer
Water Public Water
Structure Type Brick,Cement Board
New Construction No
Schools
Elementary Schools Askew Elementary School
Middle Schools Revere Middle School
High Schools Westside High School
School District 27 - Houston
Others
HOA Fee Include Clubhouse,Courtesy Patrol,Recreational Facilities
Senior Community No
Restrictions Deed Restrictions
Tax ID 108-554-000-0006
Ownership Full Ownership
Energy Description Ceiling Fans,Digital Program Thermostat,Energy Star Appliances,Insulated/Low-E windows,Insulation - Blown Fiberglass
Acceptable Financing Cash Sale, Conventional, FHA, VA
Tax Rate 2.2019
Disclosures Sellers Disclosure
Listing Terms Cash Sale, Conventional, FHA, VA
Financing Cash Sale,Conventional,FHA,VA
Special Listing Condition Sellers Disclosure
Read Less

Bought with eXp Realty LLC



