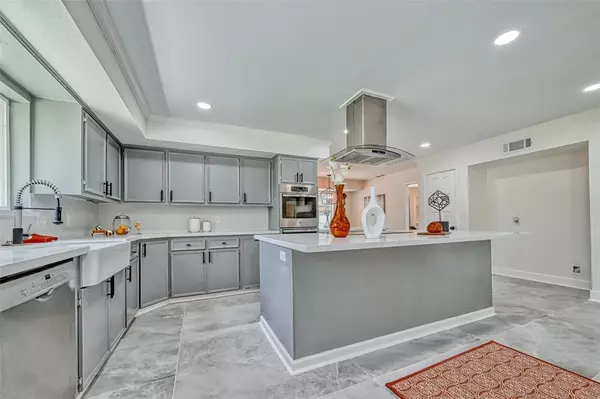For more information regarding the value of a property, please contact us for a free consultation.
6111 Coral Ridge RD Houston, TX 77069
Want to know what your home might be worth? Contact us for a FREE valuation!

Our team is ready to help you sell your home for the highest possible price ASAP
Key Details
Property Type Single Family Home
Listing Status Sold
Purchase Type For Sale
Square Footage 2,829 sqft
Price per Sqft $166
Subdivision Champions South
MLS Listing ID 78623552
Sold Date 03/14/24
Style Traditional
Bedrooms 4
Full Baths 3
Half Baths 1
HOA Fees $79/ann
HOA Y/N 1
Year Built 1973
Annual Tax Amount $11,188
Tax Year 2022
Lot Size 0.310 Acres
Acres 0.3099
Property Description
BACK ON THE MARKET AFTER SOME NEEDED UPGRADES!! Welcome to this stunning recently remodeled MID CENTURY MODERN HOME is FRONT ROW on golf course home located on the 6th hole in the prestigious Champions South Subdivision! (Over $100k in upgrades per seller). The spacious open-concept layout fills the home with an abundance of natural light, creating a warm and inviting atmosphere. Comfortable bedrooms and 3 1/2 bath , Home offers ample space for all to enjoy. Each room thoughtfully designed w/ modern updates, ensuring a stylish and contemporary living experience. Imagine hosting gatherings and entertaining friends and family in the expansive living area. The well-appointed kitchen is a chef's dream, featuring sleek counter tops, high-end appliances, & plenty of storage. As you step outside, you'll be greeted by the breathtaking view of the golf course. Enjoy the panoramic views and the soothing ambiance of the golf course right from your backyard. Minutes from shopping centers, dining.
Location
State TX
County Harris
Area Champions Area
Rooms
Bedroom Description All Bedrooms Down,Primary Bed - 1st Floor,Sitting Area,Split Plan
Other Rooms 1 Living Area, Family Room, Formal Dining, Formal Living, Utility Room in House
Master Bathroom Half Bath, Primary Bath: Double Sinks, Primary Bath: Separate Shower, Primary Bath: Soaking Tub, Secondary Bath(s): Shower Only, Secondary Bath(s): Tub/Shower Combo
Den/Bedroom Plus 4
Kitchen Breakfast Bar, Kitchen open to Family Room, Pantry
Interior
Heating Central Electric
Cooling Central Electric
Flooring Tile, Vinyl Plank
Fireplaces Number 1
Fireplaces Type Wood Burning Fireplace
Exterior
Exterior Feature Back Yard, Not Fenced, Private Driveway
Garage Attached Garage
Garage Spaces 2.0
Roof Type Other
Street Surface Concrete,Curbs,Gutters
Private Pool No
Building
Lot Description In Golf Course Community, On Golf Course
Story 1
Foundation Slab
Lot Size Range 1/4 Up to 1/2 Acre
Sewer Public Sewer
Water Public Water, Water District
Structure Type Brick
New Construction No
Schools
Elementary Schools Yeager Elementary School (Cypress-Fairbanks)
Middle Schools Bleyl Middle School
High Schools Cypress Creek High School
School District 13 - Cypress-Fairbanks
Others
Senior Community No
Restrictions Deed Restrictions
Tax ID 098-164-000-0014
Ownership Full Ownership
Acceptable Financing Cash Sale, Conventional, FHA, Owner Financing, Seller to Contribute to Buyer's Closing Costs
Tax Rate 2.3924
Disclosures Exclusions, Mud, Sellers Disclosure
Listing Terms Cash Sale, Conventional, FHA, Owner Financing, Seller to Contribute to Buyer's Closing Costs
Financing Cash Sale,Conventional,FHA,Owner Financing,Seller to Contribute to Buyer's Closing Costs
Special Listing Condition Exclusions, Mud, Sellers Disclosure
Read Less

Bought with Martha Turner Sotheby's International Realty
GET MORE INFORMATION




