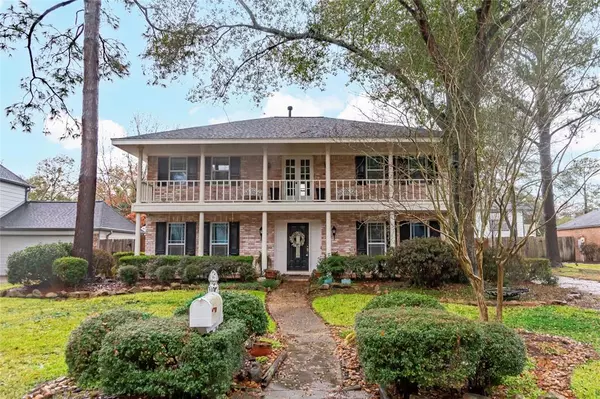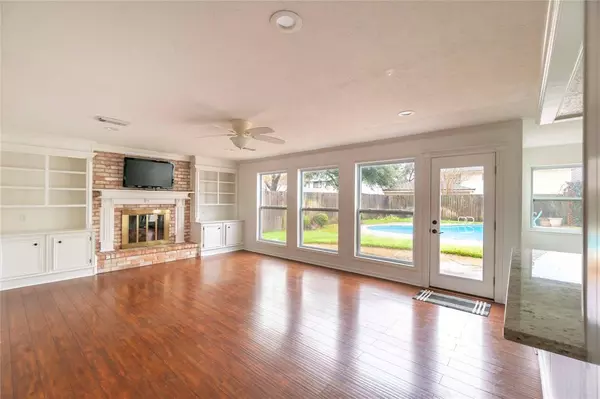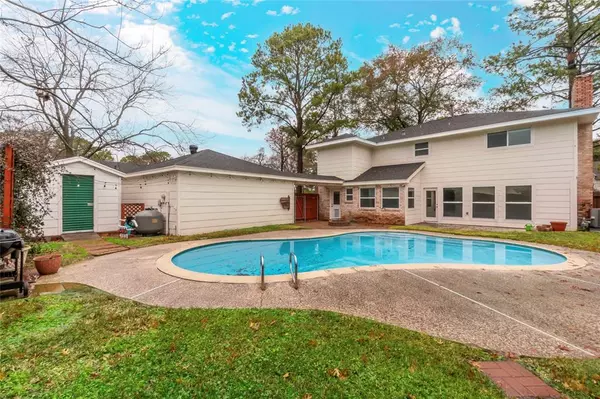For more information regarding the value of a property, please contact us for a free consultation.
18115 Longcliffe DR Houston, TX 77084
Want to know what your home might be worth? Contact us for a FREE valuation!

Our team is ready to help you sell your home for the highest possible price ASAP
Key Details
Property Type Single Family Home
Listing Status Sold
Purchase Type For Sale
Square Footage 2,472 sqft
Price per Sqft $139
Subdivision Deerfield Village
MLS Listing ID 88756761
Sold Date 03/07/24
Style Traditional
Bedrooms 4
Full Baths 2
Half Baths 1
HOA Fees $78/ann
HOA Y/N 1
Year Built 1977
Annual Tax Amount $7,314
Tax Year 2023
Lot Size 8,800 Sqft
Acres 0.202
Property Description
Nestled in serene Deerfield Village, this exquisite residence exudes timeless charm amidst lush landscaping on a tranquil cul-de-sac street. Fully fenced yard, outdoor fire pit, patio and a glistening pool. Greenbelt and walking trail just outside your doorstep. Formal living (or study) & dining area, spacious family room with fireplace & dry bar, Kitchen open to breakfast room which is open to family room- perfect for entertaining! Large windows provide natural light and illuminate the interiors as well as a view of the pool. Upstairs are 4 generously sized bedrooms. The property boasts pre-wiring for security system and generator hook-up for added security. Wilson Elementary just minutes away. As part of the community, relish in the array of amenities, including pool, tennis courts, playground and clubhouse.
Location
State TX
County Harris
Area Bear Creek South
Rooms
Bedroom Description All Bedrooms Up
Other Rooms Breakfast Room, Family Room, Formal Dining, Formal Living, Living Area - 1st Floor, Utility Room in House
Master Bathroom Half Bath, Primary Bath: Double Sinks, Primary Bath: Separate Shower, Secondary Bath(s): Tub/Shower Combo
Den/Bedroom Plus 4
Interior
Interior Features Dry Bar, Fire/Smoke Alarm
Heating Central Gas
Cooling Central Electric
Flooring Carpet, Tile, Wood
Fireplaces Number 1
Fireplaces Type Gaslog Fireplace
Exterior
Exterior Feature Back Yard Fenced, Patio/Deck, Side Yard, Sprinkler System, Subdivision Tennis Court
Parking Features Detached Garage
Garage Spaces 2.0
Garage Description Additional Parking
Pool Gunite, In Ground
Roof Type Composition
Street Surface Concrete,Curbs
Private Pool Yes
Building
Lot Description Cul-De-Sac
Story 2
Foundation Slab
Lot Size Range 0 Up To 1/4 Acre
Sewer Public Sewer
Water Water District
Structure Type Brick,Wood
New Construction No
Schools
Elementary Schools Wilson Elementary School (Cypress-Fairbanks)
Middle Schools Watkins Middle School
High Schools Cypress Lakes High School
School District 13 - Cypress-Fairbanks
Others
HOA Fee Include Recreational Facilities
Senior Community No
Restrictions Deed Restrictions
Tax ID 109-632-000-0007
Ownership Full Ownership
Energy Description Ceiling Fans
Acceptable Financing Cash Sale, Conventional, FHA
Tax Rate 2.1431
Disclosures Sellers Disclosure
Listing Terms Cash Sale, Conventional, FHA
Financing Cash Sale,Conventional,FHA
Special Listing Condition Sellers Disclosure
Read Less

Bought with JEA Properties



