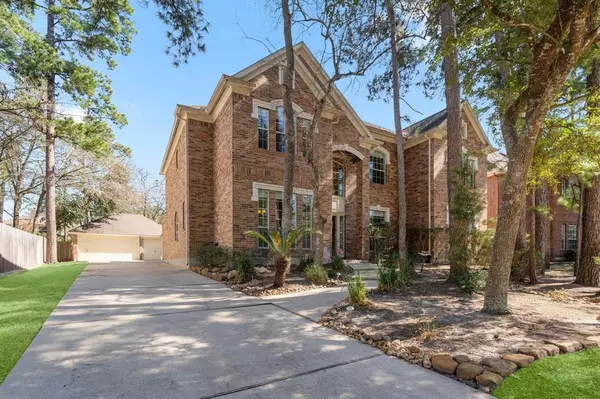For more information regarding the value of a property, please contact us for a free consultation.
10 Clingstone PL The Woodlands, TX 77382
Want to know what your home might be worth? Contact us for a FREE valuation!

Our team is ready to help you sell your home for the highest possible price ASAP
Key Details
Property Type Single Family Home
Listing Status Sold
Purchase Type For Sale
Square Footage 4,312 sqft
Price per Sqft $208
Subdivision Wdlnds Village Alden Br 50
MLS Listing ID 16263152
Sold Date 03/08/24
Style Traditional
Bedrooms 5
Full Baths 3
Half Baths 1
Year Built 1999
Annual Tax Amount $12,333
Tax Year 2023
Lot Size 0.281 Acres
Acres 0.2809
Property Description
A stunning Newmark home nestled in the serene neighborhood of Clingstone. This inviting residence is sure to captivate you instantly. Explore the fabulous floor plan tailored to both casual relaxation and elegant living. This home boasts a beautiful kitchen and breakfast nook seamlessly flowing into the family room, accompanied by a study or formal living area and dining room. The expansive primary bedroom features a beautiful fireplace and sitting area. Generously sized primary bath complete with his and her closets. Upstairs, you will find four bedrooms, 2 bathrooms, a spacious game room, and a versatile media or flex room. The backyard offers ample space with a stunning pool and inviting spa, perfect for outdoor relaxation and entertainment. This home is conveniently located within walking distance to Buckalew Elementary and fabulous parks, making it ideal for families seeking both educational opportunities and outdoor recreation. Make memories in this spectacular home today!
Location
State TX
County Montgomery
Area The Woodlands
Rooms
Bedroom Description Primary Bed - 1st Floor,Sitting Area,Walk-In Closet
Other Rooms 1 Living Area, Breakfast Room, Family Room, Formal Dining, Gameroom Up, Home Office/Study, Media, Utility Room in House
Master Bathroom Primary Bath: Double Sinks, Primary Bath: Jetted Tub, Primary Bath: Separate Shower, Secondary Bath(s): Tub/Shower Combo
Den/Bedroom Plus 6
Kitchen Pantry, Walk-in Pantry
Interior
Interior Features 2 Staircases, Alarm System - Owned, Fire/Smoke Alarm, High Ceiling, Prewired for Alarm System, Refrigerator Included, Window Coverings
Heating Central Gas
Cooling Central Electric
Flooring Carpet, Tile, Wood
Fireplaces Number 2
Fireplaces Type Gaslog Fireplace
Exterior
Exterior Feature Back Green Space, Back Yard, Back Yard Fenced, Patio/Deck, Side Yard, Spa/Hot Tub, Sprinkler System
Garage Detached Garage
Garage Spaces 3.0
Garage Description Auto Garage Door Opener
Pool Gunite, In Ground
Roof Type Composition
Street Surface Concrete,Curbs
Private Pool Yes
Building
Lot Description Subdivision Lot
Faces West
Story 2
Foundation Slab
Lot Size Range 1/4 Up to 1/2 Acre
Builder Name Newmark
Water Water District
Structure Type Brick,Cement Board,Wood
New Construction No
Schools
Elementary Schools Buckalew Elementary School
Middle Schools Mccullough Junior High School
High Schools The Woodlands High School
School District 11 - Conroe
Others
Senior Community No
Restrictions Deed Restrictions,Restricted
Tax ID 9719-50-05800
Energy Description High-Efficiency HVAC,Insulated/Low-E windows,Insulation - Blown Fiberglass,Radiant Attic Barrier
Acceptable Financing Cash Sale, Conventional, FHA, VA
Tax Rate 1.8365
Disclosures Exclusions, Mud, Sellers Disclosure
Listing Terms Cash Sale, Conventional, FHA, VA
Financing Cash Sale,Conventional,FHA,VA
Special Listing Condition Exclusions, Mud, Sellers Disclosure
Read Less

Bought with Walzel Properties - Corporate Office
GET MORE INFORMATION




