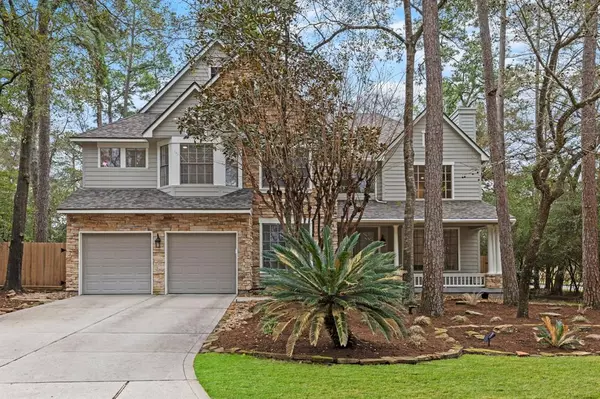For more information regarding the value of a property, please contact us for a free consultation.
46 Candle Pine PL The Woodlands, TX 77381
Want to know what your home might be worth? Contact us for a FREE valuation!

Our team is ready to help you sell your home for the highest possible price ASAP
Key Details
Property Type Single Family Home
Listing Status Sold
Purchase Type For Sale
Square Footage 3,722 sqft
Price per Sqft $237
Subdivision Wdlnds Village Cochrans Cr 39
MLS Listing ID 57782046
Sold Date 03/07/24
Style Traditional
Bedrooms 4
Full Baths 3
Half Baths 1
HOA Fees $93/ann
HOA Y/N 1
Year Built 1993
Annual Tax Amount $12,293
Tax Year 2023
Lot Size 10,572 Sqft
Acres 0.2427
Property Description
OPEN HOUSES CANCELLED - Offer Accepted. Nestled in the heart of The Woodlands, this meticulously maintained home offers an oasis of comfort & style. A stunning entryway welcomes you with 20' ceilings & tons of natural light, setting the stage for the formal living and dining rooms. The focal point of the space is a magnificent fireplace adorned with ceiling-to-floor stone work. Engineered wood floors grace the downstairs area & underneath the plush new carpeting upstairs, the same sophisticated flooring exists. There are a total of 4 bedrooms, of which a secondary bedroom and ensuite is located downstairs and the Primary Bedroom/Bathroom is upstairs along with the other two bedrooms. The spacious kitchen and family room provide an inviting atmosphere for gatherings & everyday living. With over $100k worth of upgrades, this home offers so much! This prime location is within walking distance to schools and parks, with easy access to shopping, entertainment, & other amenities.
Location
State TX
County Montgomery
Area The Woodlands
Rooms
Bedroom Description 1 Bedroom Down - Not Primary BR,En-Suite Bath,Primary Bed - 2nd Floor,Sitting Area,Walk-In Closet
Other Rooms Formal Dining, Formal Living, Gameroom Up, Home Office/Study, Utility Room in House
Master Bathroom Full Secondary Bathroom Down, Half Bath, Primary Bath: Double Sinks, Primary Bath: Separate Shower, Primary Bath: Soaking Tub, Secondary Bath(s): Double Sinks, Secondary Bath(s): Shower Only
Kitchen Breakfast Bar, Island w/o Cooktop, Kitchen open to Family Room, Pantry, Pots/Pans Drawers, Soft Closing Cabinets, Soft Closing Drawers
Interior
Interior Features Fire/Smoke Alarm, High Ceiling, Window Coverings
Heating Central Gas
Cooling Central Electric
Flooring Carpet, Tile, Wood
Fireplaces Number 2
Fireplaces Type Gaslog Fireplace
Exterior
Exterior Feature Back Yard Fenced, Fully Fenced, Porch, Sprinkler System, Subdivision Tennis Court
Garage Attached Garage, Oversized Garage
Garage Spaces 2.0
Garage Description Auto Garage Door Opener, Double-Wide Driveway
Roof Type Composition
Private Pool No
Building
Lot Description Corner, Subdivision Lot, Wooded
Story 2
Foundation Slab
Lot Size Range 0 Up To 1/4 Acre
Builder Name Life Forms
Sewer Public Sewer
Water Public Water
Structure Type Cement Board,Stone
New Construction No
Schools
Elementary Schools Galatas Elementary School
Middle Schools Mccullough Junior High School
High Schools The Woodlands High School
School District 11 - Conroe
Others
HOA Fee Include Grounds
Senior Community No
Restrictions Deed Restrictions
Tax ID 9722-39-04400
Acceptable Financing Cash Sale, Conventional, FHA, VA
Tax Rate 1.8077
Disclosures Exclusions, Mud, Sellers Disclosure
Listing Terms Cash Sale, Conventional, FHA, VA
Financing Cash Sale,Conventional,FHA,VA
Special Listing Condition Exclusions, Mud, Sellers Disclosure
Read Less

Bought with Compass RE Texas, LLC
GET MORE INFORMATION




