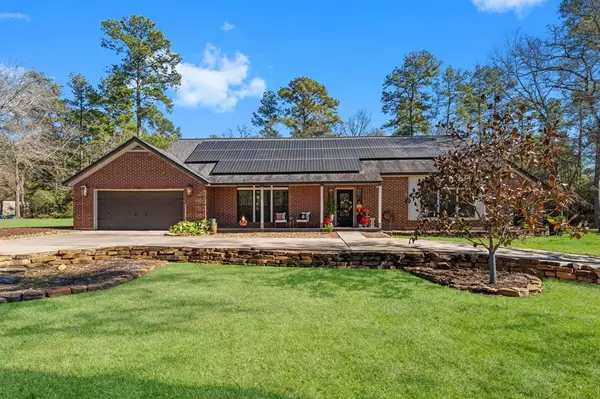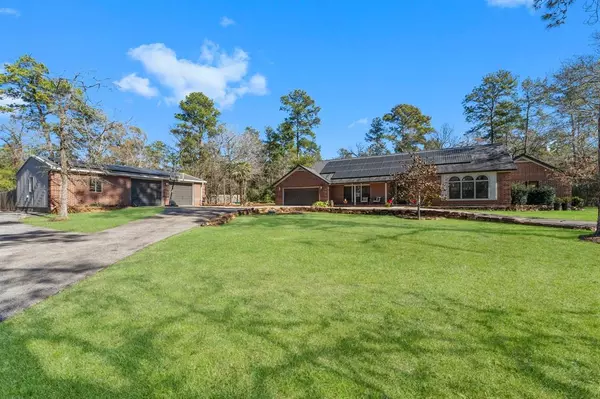For more information regarding the value of a property, please contact us for a free consultation.
33326 Silver SPUR Stagecoach, TX 77355
Want to know what your home might be worth? Contact us for a FREE valuation!

Our team is ready to help you sell your home for the highest possible price ASAP
Key Details
Property Type Single Family Home
Listing Status Sold
Purchase Type For Sale
Square Footage 2,410 sqft
Price per Sqft $253
Subdivision Stagecoach Farms 04
MLS Listing ID 71682890
Sold Date 02/29/24
Style Traditional
Bedrooms 3
Full Baths 2
Half Baths 1
HOA Fees $4/ann
HOA Y/N 1
Year Built 1990
Annual Tax Amount $10,109
Tax Year 2023
Lot Size 2.970 Acres
Acres 2.97
Property Description
Experience modern tranquility on 3 wooded acres! This upgraded home offers the perfect blend of nature &
comfort. Located in Stagecoach Farms, discover a peaceful retreat with frontage on Silver Spur & Alton
Wright Rd providing dual entry points. Proximity to area attractions ensures convenience & accessibility.
Located in Tomball ISD. Step inside to find updated wood floors, crown molding, granite
countertops, & custom cabinets. Other recent updates include new paint, new hot water heaters
& dishwasher, blinds throughout, & more. The wood burning fireplace creates a cozy atmosphere. 2-car
garage plus detached 27x45 workshop offers ample space. Enjoy the convenience of a private well. Schedule
your private showing today to truly appreciate this property!
Location
State TX
County Montgomery
Area Tomball
Rooms
Bedroom Description All Bedrooms Down,Primary Bed - 1st Floor,Walk-In Closet
Other Rooms Breakfast Room, Family Room, Utility Room in House
Master Bathroom Primary Bath: Double Sinks, Primary Bath: Separate Shower, Primary Bath: Soaking Tub
Kitchen Breakfast Bar, Island w/o Cooktop, Kitchen open to Family Room, Pantry, Under Cabinet Lighting, Walk-in Pantry
Interior
Interior Features Crown Molding, Window Coverings
Heating Central Electric
Cooling Central Electric
Flooring Tile, Wood
Fireplaces Number 1
Fireplaces Type Wood Burning Fireplace
Exterior
Exterior Feature Back Yard, Covered Patio/Deck
Parking Features Attached Garage
Garage Spaces 2.0
Garage Description Workshop
Pool Above Ground
Roof Type Composition
Accessibility Driveway Gate
Private Pool Yes
Building
Lot Description Wooded
Story 1
Foundation Slab
Lot Size Range 2 Up to 5 Acres
Sewer Septic Tank
Water Well
Structure Type Brick,Wood
New Construction No
Schools
Elementary Schools Decker Prairie Elementary School
Middle Schools Tomball Junior High School
High Schools Tomball High School
School District 53 - Tomball
Others
Senior Community No
Restrictions Horses Allowed,Restricted
Tax ID 9020-04-00600
Energy Description Ceiling Fans,Digital Program Thermostat
Acceptable Financing Cash Sale, Conventional, FHA, VA
Tax Rate 2.2386
Disclosures Sellers Disclosure
Listing Terms Cash Sale, Conventional, FHA, VA
Financing Cash Sale,Conventional,FHA,VA
Special Listing Condition Sellers Disclosure
Read Less

Bought with Factor 8 Realty



