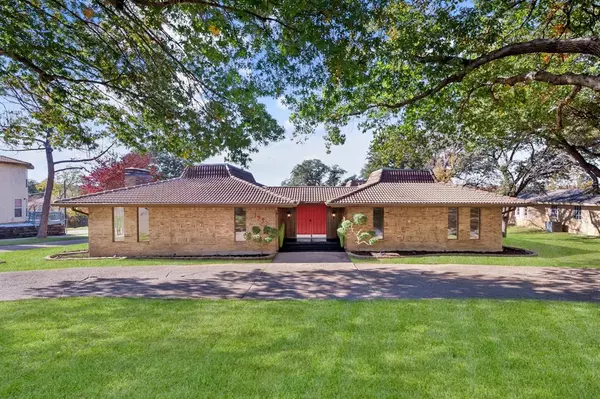For more information regarding the value of a property, please contact us for a free consultation.
1921 Briarwood Drive Grand Prairie, TX 75050
Want to know what your home might be worth? Contact us for a FREE valuation!

Our team is ready to help you sell your home for the highest possible price ASAP
Key Details
Property Type Single Family Home
Sub Type Single Family Residence
Listing Status Sold
Purchase Type For Sale
Square Footage 2,917 sqft
Price per Sqft $191
Subdivision Wildwood Oaks Rep
MLS Listing ID 20487616
Sold Date 02/29/24
Style Oriental
Bedrooms 4
Full Baths 3
Half Baths 1
HOA Y/N None
Year Built 1977
Annual Tax Amount $8,452
Lot Size 0.497 Acres
Acres 0.497
Property Description
**MAJOR PRICE IMPROVEMENT** *DON'T LET THIS GEM PASS YOU BY!* A property unlike others to experience w clients looking for something special! Enter the front doors to be greeted w marble floor, view to the outdoors, & choice to go to the bedroom or living space wings. Spa like half bath leads into bedroom wing w 2 bedrooms, full bath in hall that leads to master suite w double walk-in closets, large sitting area, ensuite bath w separate vanities, private toilet room, waterfall showerhead, & large soaking tub. The opposite wing offers 2 living spaces, formal dining open to the main living room & breakfast bar area that leads into the kitchen w pass through wet bar to the living room & built in office. The garage features steel I-beams w hook, underground pit that doubles as a safe room, 3 storage closets & shop sink. Extra large upper deck overlooks the pool & guest house which is the 4th bedroom, 3rd full bath, WD connections, a kitchen, living room, covered front porch & rear carport.
Location
State TX
County Dallas
Direction Easy access to major highways and quickly get to airports, downtown and favorite entertainment places! From Hwy I-30, take Hwy 161 North. Turn left onto Egyptian Way. Turn right onto Wildwood Dr. Turn left onto Briarwood Dr. Home is on the left. Look for a circular drive and red front doors.
Rooms
Dining Room 2
Interior
Interior Features Built-in Features, Central Vacuum, Decorative Lighting, Double Vanity, Eat-in Kitchen, Granite Counters, Open Floorplan, Pantry, Walk-In Closet(s), Wet Bar, In-Law Suite Floorplan
Heating Central, Electric
Cooling Ceiling Fan(s), Central Air
Flooring Laminate, Marble, Tile, Wood
Fireplaces Number 1
Fireplaces Type Brick, Living Room, Raised Hearth, Wood Burning
Appliance Dishwasher, Disposal, Electric Cooktop, Electric Oven, Double Oven, Refrigerator, Water Softener
Heat Source Central, Electric
Laundry Electric Dryer Hookup, Utility Room, Full Size W/D Area, Washer Hookup
Exterior
Exterior Feature Balcony, Covered Patio/Porch, Rain Gutters, Lighting, Private Yard, Storm Cellar
Garage Spaces 2.0
Carport Spaces 1
Fence Back Yard, Wood
Pool Diving Board, Gunite, In Ground, Outdoor Pool
Utilities Available City Sewer, City Water
Roof Type Tile
Total Parking Spaces 3
Garage Yes
Private Pool 1
Building
Lot Description Interior Lot, Many Trees, Sloped
Story Multi/Split
Foundation Pillar/Post/Pier, Slab
Level or Stories Multi/Split
Structure Type Brick,Wood
Schools
Elementary Schools Eisenhower
Middle Schools Adams
High Schools Grand Prairie
School District Grand Prairie Isd
Others
Ownership Patriot Domain Services LLC
Financing Cash
Read Less

©2025 North Texas Real Estate Information Systems.
Bought with Michael Mayes • Red Team Real Estate



