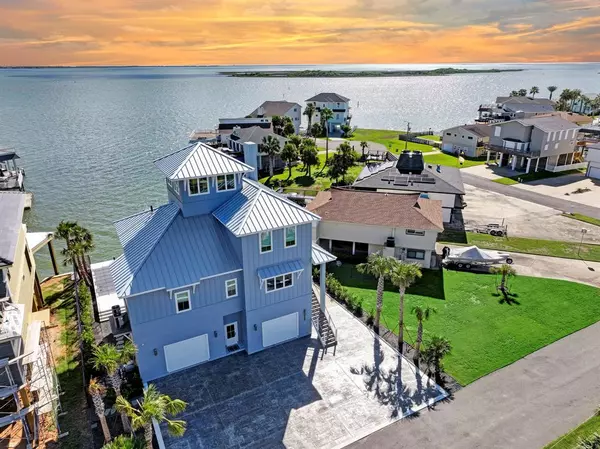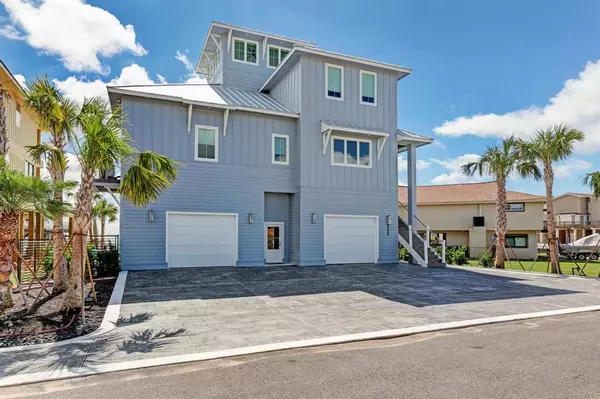For more information regarding the value of a property, please contact us for a free consultation.
1311 Oahu Tiki Island, TX 77554
Want to know what your home might be worth? Contact us for a FREE valuation!

Our team is ready to help you sell your home for the highest possible price ASAP
Key Details
Property Type Single Family Home
Listing Status Sold
Purchase Type For Sale
Square Footage 2,491 sqft
Price per Sqft $933
Subdivision Tiki Island
MLS Listing ID 13429794
Sold Date 02/28/24
Style Contemporary/Modern,Other Style
Bedrooms 3
Full Baths 3
Half Baths 1
HOA Fees $9/ann
HOA Y/N 1
Year Built 2022
Lot Size 7,405 Sqft
Acres 0.17
Property Description
This Charming Coastal Vibe home illustrates how contemporary meets coastal.
Designer wall coverings, ship-lap ceilings and a wonderful bunk room accommodating 8!
Parisian Flooring, Kitchen Island illustrating a waterfall application with under cabinet lighting.
The Third floor Media/look out room with mesmerizing views. Hook up for outdoor grill on balcony. Kitchen is currently electric but also plumbed for a quick gas fuel change. Custom designed cabinetry through-out. Walk in Linen closet on 2nd floor and a walk-in access to attic.
Exquisite Views- Atlantis Railing System- Trex Decking from entry through the Sun Deck. Pool/Spa with cascading entry steps for seating and entertaining. Pool comes with a custom designed cover.
Landscape illustrates towering palms.
Home has many more luxery items you wont want to miss.
Come make this home yours today!
Location
State TX
County Galveston
Area Tiki Island
Rooms
Bedroom Description Built-In Bunk Beds,En-Suite Bath,Primary Bed - 1st Floor
Other Rooms Family Room, Formal Dining, Gameroom Up
Master Bathroom Half Bath, Primary Bath: Double Sinks
Den/Bedroom Plus 3
Kitchen Breakfast Bar, Butler Pantry, Island w/o Cooktop, Kitchen open to Family Room, Pantry, Pots/Pans Drawers
Interior
Interior Features 2 Staircases, Alarm System - Owned, Balcony, Crown Molding, Dryer Included
Heating Central Electric
Cooling Central Electric, Zoned
Flooring Engineered Wood
Fireplaces Number 1
Fireplaces Type Gaslog Fireplace
Exterior
Exterior Feature Back Yard Fenced, Balcony, Covered Patio/Deck, Fully Fenced
Garage Attached Garage
Garage Spaces 2.0
Garage Description Auto Garage Door Opener, Boat Parking
Pool Gunite
Waterfront Description Bay Front,Bay View,Boat House,Boat Lift
Roof Type Aluminum
Street Surface Asphalt
Private Pool Yes
Building
Lot Description Subdivision Lot, Water View, Waterfront
Faces West
Story 3
Foundation On Stilts, Slab on Builders Pier
Lot Size Range 0 Up To 1/4 Acre
Builder Name General Contracting
Sewer Public Sewer
Water Public Water
Structure Type Cement Board
New Construction No
Schools
Elementary Schools Hitchcock Primary/Stewart Elementary School
Middle Schools Crosby Middle School (Hitchcock)
High Schools Hitchcock High School
School District 26 - Hitchcock
Others
HOA Fee Include Grounds,Recreational Facilities
Senior Community No
Restrictions Deed Restrictions
Tax ID 7135-0000-0093-001
Ownership Full Ownership
Energy Description Ceiling Fans,Digital Program Thermostat,Energy Star Appliances
Acceptable Financing Cash Sale, Conventional, Investor, VA
Disclosures Mud, Sellers Disclosure
Listing Terms Cash Sale, Conventional, Investor, VA
Financing Cash Sale,Conventional,Investor,VA
Special Listing Condition Mud, Sellers Disclosure
Read Less

Bought with Comiskey Realty
GET MORE INFORMATION




