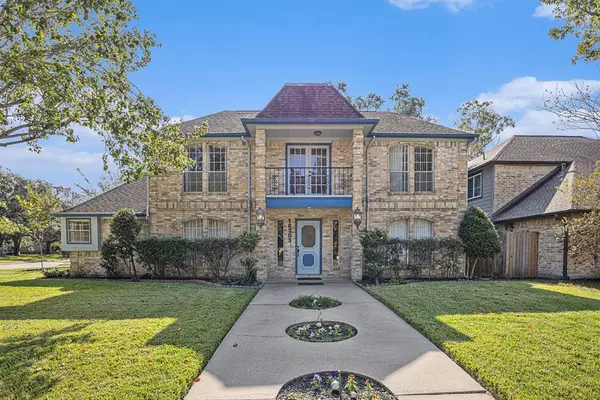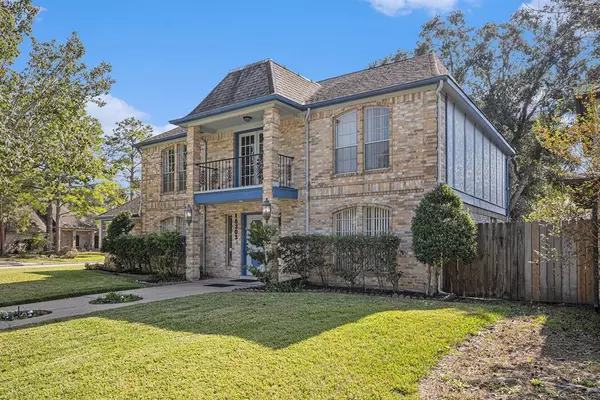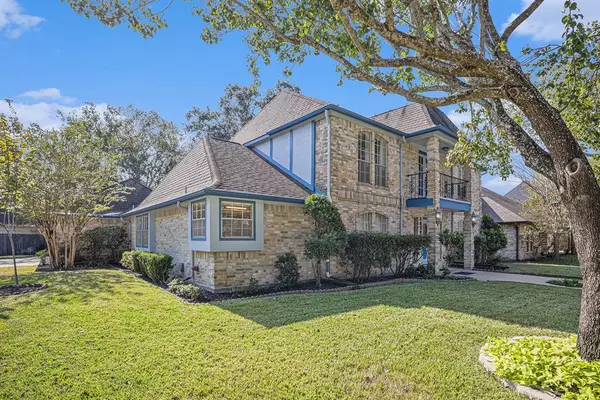For more information regarding the value of a property, please contact us for a free consultation.
18303 Elmdon DR Houston, TX 77084
Want to know what your home might be worth? Contact us for a FREE valuation!

Our team is ready to help you sell your home for the highest possible price ASAP
Key Details
Property Type Single Family Home
Listing Status Sold
Purchase Type For Sale
Square Footage 2,910 sqft
Price per Sqft $132
Subdivision Deerfield Village
MLS Listing ID 23628841
Sold Date 02/27/24
Style Traditional
Bedrooms 4
Full Baths 2
Half Baths 1
HOA Fees $75/ann
HOA Y/N 1
Year Built 1980
Annual Tax Amount $6,653
Tax Year 2023
Lot Size 8,100 Sqft
Acres 0.186
Property Description
Welcome Home to this Charming 2 Story in the Quaint Neighborhood of Deerfield Village. This Meticulously Cared For Home on a Private Cul-de-Sac Boasts 4 Bedrooms, 2.5 Bathrooms, Dining Room + Breakfast Room, Upstairs Game Room + Storage/Flex Space, Enclosed Wet Bar Open to Family Room, and an ENORMOUS 3 Car Garage! Primary Suite is Located on 1st Floor & Three Secondary Bedrooms Located on 2nd Floor. Directly off of the Game Room is a Breathtaking Balcony w/ French Doors Overlooking Your Very Own Oversized Corner Lot. Pool-Size Backyard with Abundant Landscaping including a Meyer Lemon Tree & Bay (Leaf) Laurel Tree. Neighborhood Pool & Park are just Steps Away & 24hr Private Neighborhood Security! Check out the Virtual Tour & Property Website! Schedule your Private Showing Today!
Location
State TX
County Harris
Area Bear Creek South
Rooms
Bedroom Description Primary Bed - 1st Floor,Walk-In Closet
Other Rooms Breakfast Room, Formal Dining, Gameroom Up, Living Area - 1st Floor, Utility Room in House
Master Bathroom Half Bath, Hollywood Bath, Primary Bath: Double Sinks, Primary Bath: Tub/Shower Combo, Secondary Bath(s): Tub/Shower Combo, Vanity Area
Kitchen Breakfast Bar, Under Cabinet Lighting, Walk-in Pantry
Interior
Interior Features Alarm System - Owned, Balcony, Crown Molding, Fire/Smoke Alarm, Formal Entry/Foyer, High Ceiling, Wet Bar
Heating Central Gas, Zoned
Cooling Central Electric, Zoned
Flooring Carpet, Tile
Fireplaces Number 1
Fireplaces Type Gas Connections, Gaslog Fireplace
Exterior
Exterior Feature Back Yard Fenced, Exterior Gas Connection, Patio/Deck, Sprinkler System, Subdivision Tennis Court
Parking Features Attached Garage, Oversized Garage
Garage Spaces 3.0
Garage Description Auto Garage Door Opener, Double-Wide Driveway
Roof Type Composition
Street Surface Concrete
Private Pool No
Building
Lot Description Corner, Cul-De-Sac
Faces North
Story 2
Foundation Slab
Lot Size Range 0 Up To 1/4 Acre
Water Water District
Structure Type Brick,Wood
New Construction No
Schools
Elementary Schools Wilson Elementary School (Cypress-Fairbanks)
Middle Schools Watkins Middle School
High Schools Cypress Lakes High School
School District 13 - Cypress-Fairbanks
Others
HOA Fee Include Clubhouse,Courtesy Patrol,Grounds,Recreational Facilities
Senior Community No
Restrictions Deed Restrictions
Tax ID 111-866-000-0005
Energy Description Ceiling Fans,Insulation - Batt
Acceptable Financing Cash Sale, Conventional, FHA, VA
Tax Rate 2.1431
Disclosures Mud, Sellers Disclosure
Listing Terms Cash Sale, Conventional, FHA, VA
Financing Cash Sale,Conventional,FHA,VA
Special Listing Condition Mud, Sellers Disclosure
Read Less

Bought with Realty Associates



