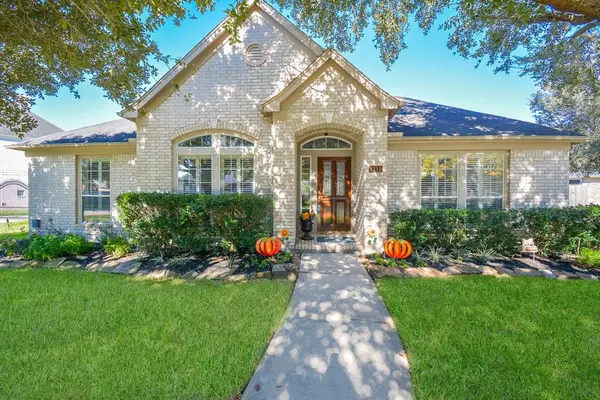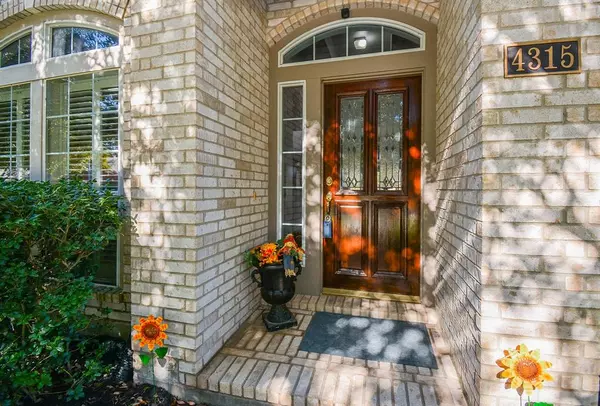For more information regarding the value of a property, please contact us for a free consultation.
4315 Toledo Bend DR Richmond, TX 77406
Want to know what your home might be worth? Contact us for a FREE valuation!

Our team is ready to help you sell your home for the highest possible price ASAP
Key Details
Property Type Single Family Home
Listing Status Sold
Purchase Type For Sale
Square Footage 2,519 sqft
Price per Sqft $164
Subdivision Waterside Estates Sec 3
MLS Listing ID 90675828
Sold Date 02/26/24
Style Traditional
Bedrooms 4
Full Baths 2
HOA Fees $54/ann
HOA Y/N 1
Year Built 2003
Annual Tax Amount $7,579
Tax Year 2023
Lot Size 10,184 Sqft
Acres 0.2338
Property Description
This incredible 4-bedroom home with a 4-car garage won't last long. The upgrades are endless. Lead glass front door, both formals, Hardwoods in the formal living room, bedrooms and closets, Tile in the foyer, kitchen, family room and all wet areas. Designer fixtures. The Kit. has granite counter tops tile backsplash, glass front cabinet doors, frig can stay, gas cooktop, recessed lights. Plantation shutters in the front and master bathroom. All mounted TVs stay. Surround sound, walk-in closets in the sec. bdrm., the primary bathroom has Sep. shower, gar. whirlpool tub, dual vanity sinks, dual walk-in closets. Cov. patio with flagstone flooring, The 4-car garage is insulated, epoxy floor and work bench. French doors on the side, 3500-watt portable generator to plug in when power goes out. Storage shed attached to the back of the garage. Plywood cut to window size for hurricanes, solar screens, sprinkler system front & back. NEVER FLOODED. Conveniently to Grocery stores & restaurants.
Location
State TX
County Fort Bend
Area Fort Bend County North/Richmond
Rooms
Bedroom Description Primary Bed - 1st Floor,Walk-In Closet
Other Rooms 1 Living Area, Breakfast Room, Formal Dining, Formal Living, Utility Room in House
Master Bathroom Primary Bath: Jetted Tub, Primary Bath: Separate Shower, Primary Bath: Soaking Tub
Kitchen Breakfast Bar, Kitchen open to Family Room
Interior
Interior Features Fire/Smoke Alarm, Formal Entry/Foyer, Prewired for Alarm System, Refrigerator Included, Window Coverings, Wired for Sound
Heating Central Gas
Cooling Central Electric
Flooring Wood
Fireplaces Number 1
Fireplaces Type Gas Connections
Exterior
Exterior Feature Back Yard Fenced, Covered Patio/Deck, Sprinkler System, Storage Shed
Parking Features Detached Garage, Oversized Garage, Tandem
Garage Spaces 4.0
Roof Type Composition
Private Pool No
Building
Lot Description Subdivision Lot
Story 1
Foundation Slab
Lot Size Range 0 Up To 1/4 Acre
Builder Name Perry
Water Water District
Structure Type Brick,Cement Board
New Construction No
Schools
Elementary Schools Oakland Elementary School
Middle Schools Bowie Middle School (Fort Bend)
High Schools Travis High School (Fort Bend)
School District 19 - Fort Bend
Others
Senior Community No
Restrictions Deed Restrictions
Tax ID 9163-03-002-0300-907
Energy Description Ceiling Fans,Digital Program Thermostat,Generator,Insulated/Low-E windows,Solar Screens
Acceptable Financing Cash Sale, Conventional, FHA, Investor, VA
Tax Rate 2.2058
Disclosures Mud, Sellers Disclosure
Listing Terms Cash Sale, Conventional, FHA, Investor, VA
Financing Cash Sale,Conventional,FHA,Investor,VA
Special Listing Condition Mud, Sellers Disclosure
Read Less

Bought with Keller Williams Signature



