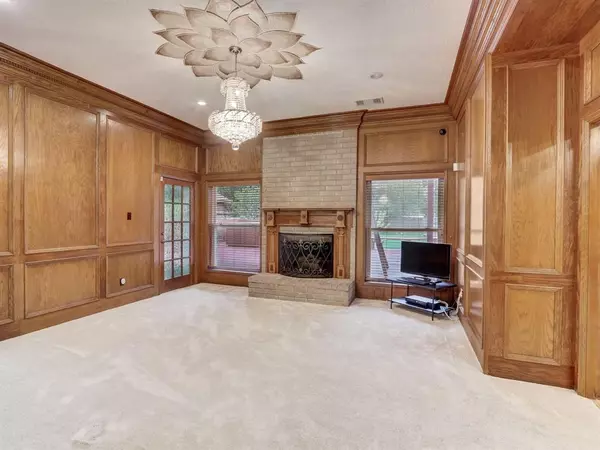For more information regarding the value of a property, please contact us for a free consultation.
7627 Club Lake DR Houston, TX 77095
Want to know what your home might be worth? Contact us for a FREE valuation!

Our team is ready to help you sell your home for the highest possible price ASAP
Key Details
Property Type Single Family Home
Listing Status Sold
Purchase Type For Sale
Square Footage 2,919 sqft
Price per Sqft $138
Subdivision Copperfield Southdown Village
MLS Listing ID 18487767
Sold Date 02/13/24
Style Traditional
Bedrooms 4
Full Baths 3
Half Baths 1
HOA Fees $54/ann
HOA Y/N 1
Year Built 1983
Annual Tax Amount $7,564
Tax Year 2022
Lot Size 0.293 Acres
Acres 0.2927
Property Description
Welcome to an impeccably maintained residence in the heart of Southdown Village. As you enter, you're greeted by the luxurious touch of marble and travertine flooring, Large double-pane windows ensure a bright and tranquil ambiance. The cozy living area is anchored by a warm fireplace, an elegant granite wet bar, perfect for entertaining. The primary suite is spacious; it also offers direct access to a relaxing sunroom. The kitchen is a culinary dream, equipped with state-of-the-art GE appliances, generous cabinetry, and expansive counters. The upper level showcases 3 roomy bedrooms, two pristine bathrooms, and a versatile game room, ideal for both relaxation & entertainment. Venture outdoors to find a backyard sanctuary, complete with a wooden deck, invigorating hot tub, calming fountain, & budding fruit trees, all maintained by an efficient sprinkler system. The garage features added storage and a 220v outlet for electric vehicles. Experience upscale living in a prime location.
Location
State TX
County Harris
Community Copperfield
Area Copperfield Area
Rooms
Bedroom Description En-Suite Bath,Primary Bed - 1st Floor
Other Rooms 1 Living Area, Breakfast Room, Formal Dining, Gameroom Up, Sun Room, Utility Room in House
Master Bathroom Half Bath, Primary Bath: Double Sinks, Primary Bath: Separate Shower
Den/Bedroom Plus 4
Kitchen Island w/ Cooktop, Pantry
Interior
Interior Features Alarm System - Owned, Crown Molding, Dryer Included, Refrigerator Included, Spa/Hot Tub, Washer Included
Heating Central Gas
Cooling Central Electric
Flooring Carpet, Marble Floors, Travertine
Fireplaces Number 1
Exterior
Exterior Feature Back Yard, Back Yard Fenced, Patio/Deck, Spa/Hot Tub, Sprinkler System
Parking Features Detached Garage
Garage Spaces 1.0
Garage Description Auto Garage Door Opener, Porte-Cochere
Roof Type Composition
Street Surface Concrete
Private Pool No
Building
Lot Description Subdivision Lot
Faces Southeast
Story 2
Foundation Slab
Lot Size Range 1/4 Up to 1/2 Acre
Water Water District
Structure Type Brick,Wood
New Construction No
Schools
Elementary Schools Lowery Elementary School
Middle Schools Aragon Middle School
High Schools Langham Creek High School
School District 13 - Cypress-Fairbanks
Others
Senior Community No
Restrictions Deed Restrictions
Tax ID 114-433-016-0017
Ownership Full Ownership
Energy Description Ceiling Fans,Insulated/Low-E windows,Insulation - Batt
Acceptable Financing Cash Sale, Conventional, FHA, VA
Tax Rate 2.4793
Disclosures Mud, Sellers Disclosure
Listing Terms Cash Sale, Conventional, FHA, VA
Financing Cash Sale,Conventional,FHA,VA
Special Listing Condition Mud, Sellers Disclosure
Read Less

Bought with Styled Real Estate



