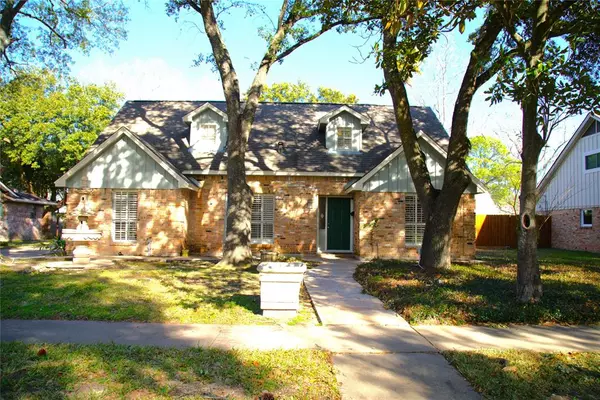For more information regarding the value of a property, please contact us for a free consultation.
7906 Roos RD Houston, TX 77036
Want to know what your home might be worth? Contact us for a FREE valuation!

Our team is ready to help you sell your home for the highest possible price ASAP
Key Details
Property Type Single Family Home
Listing Status Sold
Purchase Type For Sale
Square Footage 2,336 sqft
Price per Sqft $145
Subdivision Sharpstown Cc Terrace Sec 02
MLS Listing ID 25306809
Sold Date 02/15/24
Style Traditional
Bedrooms 4
Full Baths 2
HOA Fees $20/ann
HOA Y/N 1
Year Built 1965
Annual Tax Amount $5,755
Tax Year 2023
Lot Size 9,075 Sqft
Acres 0.2083
Property Description
Move In Ready Open Concept 4 Bed 2 Bath in Sharpstown Country Club Terrace with Easy Access to Hwy 59/69 and Westpark Tollway is Looking for a New Owner! This will make an excellent starter Home! Great quiet neighborhood with mature trees. Well Maintained with Fresh Interior and Exterior Paint! Stainless Steel Appliances and Washer and Dryer Stay! Landscaped pathway and martures trees make for gorgeous curb appeal. Downstairs features Tile and Solid Wood Flooring with an Extra Room that can be used as an Office or Kids Playroom that leads into the Formal Dining Room connected to the Kitchen with a Pocket Door. Open Concept Kitchen and Living Room leads to the 1st Floor Primary Bedroom with Walk In Closest, Vanity Area and Jack and Jill Primary Bathroom, can be used as a downstairs guest bathroom. Upstairs you will find 3 spacious Rooms and Full Bathroom with new Luxury Vinyl Flooring. Schedule Your Showing Today!
Location
State TX
County Harris
Area Sharpstown Area
Rooms
Bedroom Description Primary Bed - 1st Floor
Other Rooms Family Room, Formal Dining
Kitchen Kitchen open to Family Room
Interior
Interior Features Dryer Included, Washer Included
Heating Central Gas
Cooling Central Electric
Flooring Vinyl, Wood
Fireplaces Number 1
Exterior
Exterior Feature Fully Fenced
Parking Features Detached Garage
Garage Spaces 2.0
Roof Type Composition
Private Pool No
Building
Lot Description Subdivision Lot
Story 2
Foundation Slab
Lot Size Range 0 Up To 1/4 Acre
Sewer Public Sewer
Water Public Water
Structure Type Brick,Cement Board,Wood
New Construction No
Schools
Elementary Schools Neff Elementary School
Middle Schools Sugar Grove Middle School
High Schools Sharpstown High School
School District 27 - Houston
Others
Senior Community No
Restrictions Deed Restrictions
Tax ID 093-322-000-0012
Acceptable Financing Cash Sale, Conventional, FHA, VA
Tax Rate 2.2819
Disclosures Sellers Disclosure
Listing Terms Cash Sale, Conventional, FHA, VA
Financing Cash Sale,Conventional,FHA,VA
Special Listing Condition Sellers Disclosure
Read Less

Bought with Nan & Company Properties



