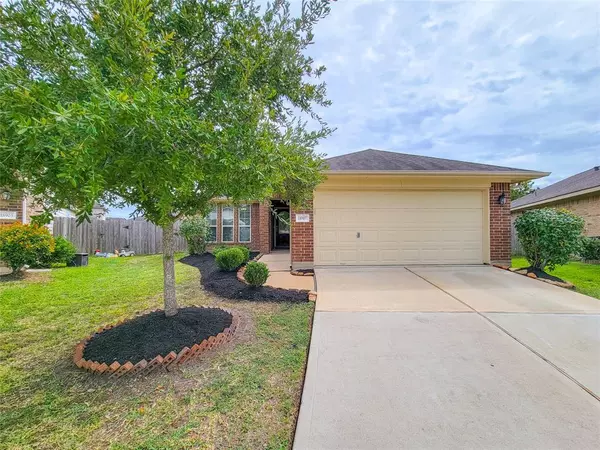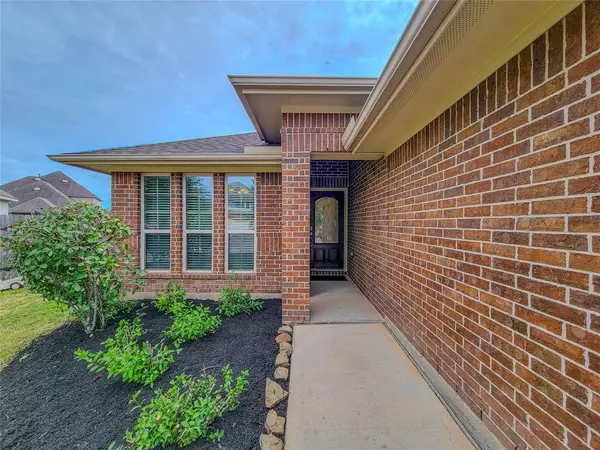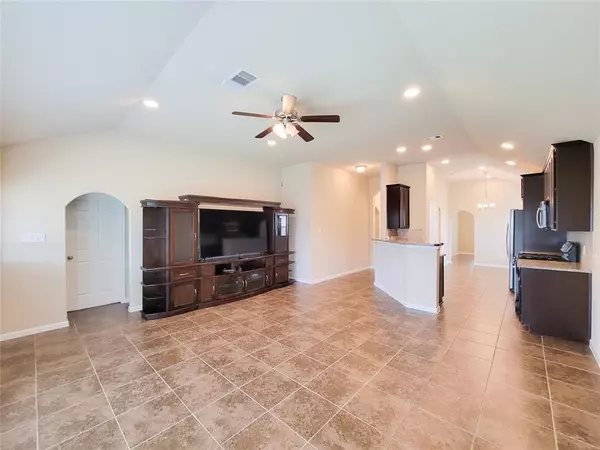For more information regarding the value of a property, please contact us for a free consultation.
18907 Oakworth Meadow CT Richmond, TX 77407
Want to know what your home might be worth? Contact us for a FREE valuation!

Our team is ready to help you sell your home for the highest possible price ASAP
Key Details
Property Type Single Family Home
Listing Status Sold
Purchase Type For Sale
Square Footage 1,765 sqft
Price per Sqft $180
Subdivision Grand Vista
MLS Listing ID 10010353
Sold Date 02/09/24
Style Traditional
Bedrooms 3
Full Baths 2
HOA Fees $70/ann
HOA Y/N 1
Year Built 2015
Annual Tax Amount $5,617
Tax Year 2023
Lot Size 7,000 Sqft
Acres 0.1607
Property Description
This beautiful 1 story home features 3 bedrooms & 2 full baths located in the highly sought after Grand Vista community! The front elevation paired with the clean landscaping is sure to make a great first impression. Upon entry, you have the formal dining room making for a great place to host dinner parties. The open design kitchen includes popular shaker style cabinets, built-in SS appliances, breakfast/bar seating, a custom tile backsplash and TONS of counter & storage space! A spacious breakfast area is located adjacent to the kitchen, perfect for quick & easy meals. Natural light pours into the family room through the wall of windows and high ceilings. The primary bedroom easily fits king-sized furniture with cathedral ceilings and his & her sinks in the primary bath. Spacious secondary bedrooms. NO Carpet throughout ALL living areas! Spend your weekends relaxing in this wonderful backyard with a covered patio & plenty of green space for the kids to play.
Location
State TX
County Fort Bend
Area Mission Bend Area
Rooms
Bedroom Description Primary Bed - 1st Floor
Other Rooms Breakfast Room, Family Room, Formal Dining, Living Area - 1st Floor, Utility Room in House
Master Bathroom Primary Bath: Double Sinks, Primary Bath: Separate Shower, Primary Bath: Soaking Tub, Secondary Bath(s): Tub/Shower Combo
Kitchen Breakfast Bar, Kitchen open to Family Room, Pantry
Interior
Interior Features Alarm System - Owned, Fire/Smoke Alarm, Prewired for Alarm System
Heating Central Gas
Cooling Central Electric
Flooring Carpet, Tile
Exterior
Exterior Feature Back Yard, Back Yard Fenced, Covered Patio/Deck, Fully Fenced, Side Yard
Parking Features Attached Garage
Garage Spaces 2.0
Roof Type Composition
Street Surface Concrete,Curbs
Private Pool No
Building
Lot Description Subdivision Lot
Story 1
Foundation Slab
Lot Size Range 0 Up To 1/4 Acre
Builder Name Taylor Morrison
Water Water District
Structure Type Brick,Cement Board
New Construction No
Schools
Elementary Schools Patterson Elementary School (Fort Bend)
Middle Schools Crockett Middle School (Fort Bend)
High Schools Bush High School
School District 19 - Fort Bend
Others
Senior Community No
Restrictions Deed Restrictions
Tax ID 3536-06-002-0490-907
Ownership Full Ownership
Energy Description Ceiling Fans,Digital Program Thermostat
Tax Rate 2.2268
Disclosures Mud, Sellers Disclosure
Special Listing Condition Mud, Sellers Disclosure
Read Less

Bought with Sandy Lane Realty, LLC



