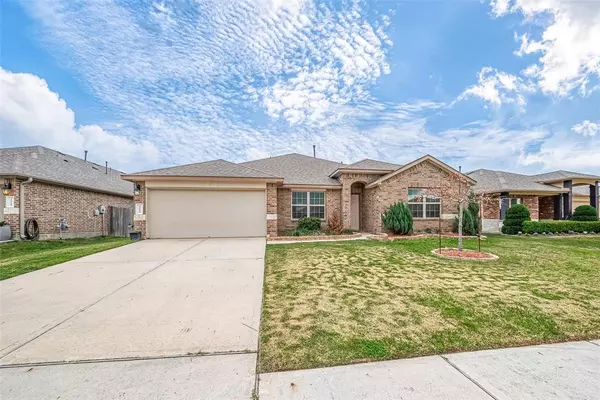For more information regarding the value of a property, please contact us for a free consultation.
4014 Cackling Goose CT Baytown, TX 77521
Want to know what your home might be worth? Contact us for a FREE valuation!

Our team is ready to help you sell your home for the highest possible price ASAP
Key Details
Property Type Single Family Home
Listing Status Sold
Purchase Type For Sale
Square Footage 2,225 sqft
Price per Sqft $119
Subdivision Goose Crk Reserve Sec 1B
MLS Listing ID 85405615
Sold Date 02/06/24
Style Traditional
Bedrooms 4
Full Baths 2
HOA Fees $66/ann
HOA Y/N 1
Year Built 2017
Annual Tax Amount $10,564
Tax Year 2023
Lot Size 8,190 Sqft
Acres 0.188
Property Description
Come see this large one story floor plan with 4 bedrooms and 2 baths with community lake views from your covered back porch! Owner has made many upgrades including high ceilings, built in shelves, and 2 mock fireplaces that produce heat and color changing ambience. New owners will enjoy open floor plan with kitchen open to the living and dining room and has ample counter top and cabinet space. The current owner has added pull outs in several of the cabinets in the kitchen and primary bathroom. Split floor plan offers very generous primary bedroom with private bathroom with separate shower/tub and large closet. Owner added drop down folding table in utility room located inside the house.
Location
State TX
County Harris
Area Baytown/Harris County
Rooms
Bedroom Description All Bedrooms Down,En-Suite Bath,Primary Bed - 1st Floor,Walk-In Closet
Other Rooms Family Room, Formal Dining, Living Area - 1st Floor, Utility Room in House
Master Bathroom Primary Bath: Double Sinks, Primary Bath: Separate Shower, Primary Bath: Soaking Tub, Secondary Bath(s): Double Sinks, Secondary Bath(s): Tub/Shower Combo
Kitchen Breakfast Bar, Island w/o Cooktop, Kitchen open to Family Room
Interior
Interior Features Alarm System - Owned, Formal Entry/Foyer, High Ceiling, Window Coverings
Heating Central Gas
Cooling Central Electric
Flooring Carpet, Tile
Exterior
Exterior Feature Back Green Space, Back Yard, Back Yard Fenced, Covered Patio/Deck, Patio/Deck
Garage Attached Garage
Garage Spaces 2.0
Garage Description Additional Parking, Double-Wide Driveway
Pool Gunite, In Ground
Roof Type Composition
Private Pool No
Building
Lot Description Cul-De-Sac, Subdivision Lot
Story 1
Foundation Slab
Lot Size Range 0 Up To 1/4 Acre
Sewer Public Sewer
Water Public Water
Structure Type Brick,Stone
New Construction No
Schools
Elementary Schools Travis Elementary School (Goose Creek)
Middle Schools Baytown Junior High School
High Schools Lee High School (Goose Creek)
School District 23 - Goose Creek Consolidated
Others
Senior Community No
Restrictions Deed Restrictions
Tax ID 138-184-002-0024
Energy Description Ceiling Fans
Tax Rate 3.3923
Disclosures Sellers Disclosure
Special Listing Condition Sellers Disclosure
Read Less

Bought with HoustonDesignHomes.com
GET MORE INFORMATION




